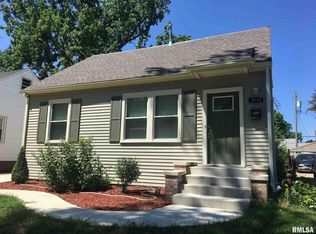Sold for $69,000
$69,000
2535 S 8th St, Springfield, IL 62703
3beds
1baths
940sqft
SingleFamily
Built in ----
-- sqft lot
$97,800 Zestimate®
$73/sqft
$1,390 Estimated rent
Home value
$97,800
$79,000 - $115,000
$1,390/mo
Zestimate® history
Loading...
Owner options
Explore your selling options
What's special
Don't touch a thing! CLEAN-move in ready 3BR bungalow has tons of charm. Lots of updates include C/a, Roof, Windows, Gutters, Garage & Bath. Highlights are big-friendly rooms, ARCHED doorways, covered patio, clean-spacious basement & Beautiful fenced back yard. THERE IS A BONUS PANTRY AND BUILT IN CHINA CABINET. SQFT believed accurate but not warranted. Come here and you'll call it HOME
Price history
| Date | Event | Price |
|---|---|---|
| 10/17/2025 | Sold | $69,000-40%$73/sqft |
Source: Public Record Report a problem | ||
| 7/16/2025 | Listing removed | $115,000$122/sqft |
Source: | ||
| 7/7/2025 | Price change | $115,000-2.5%$122/sqft |
Source: | ||
| 6/27/2025 | Listed for sale | $117,900+55.1%$125/sqft |
Source: | ||
| 8/19/2014 | Sold | $76,000-4.9%$81/sqft |
Source: | ||
Public tax history
| Year | Property taxes | Tax assessment |
|---|---|---|
| 2024 | $2,718 +4% | $32,363 +9.5% |
| 2023 | $2,614 +5.2% | $29,561 +6.6% |
| 2022 | $2,485 +3.4% | $27,737 +3.9% |
Find assessor info on the county website
Neighborhood: Harvard Park
Nearby schools
GreatSchools rating
- 3/10Harvard Park Elementary SchoolGrades: PK-5Distance: 0.3 mi
- 2/10Jefferson Middle SchoolGrades: 6-8Distance: 0.9 mi
- 2/10Springfield Southeast High SchoolGrades: 9-12Distance: 1.5 mi

Get pre-qualified for a loan
At Zillow Home Loans, we can pre-qualify you in as little as 5 minutes with no impact to your credit score.An equal housing lender. NMLS #10287.
