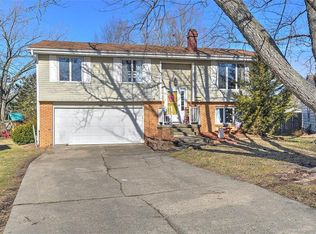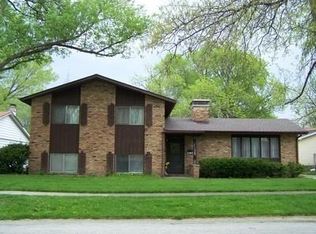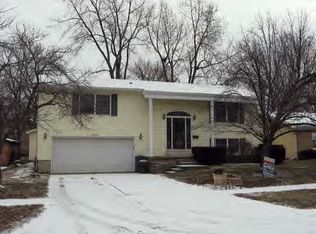Sold for $145,000
$145,000
2535 Redlich Ct, Decatur, IL 62521
3beds
1,728sqft
Single Family Residence
Built in 1974
9,147.6 Square Feet Lot
$165,300 Zestimate®
$84/sqft
$1,949 Estimated rent
Home value
$165,300
$139,000 - $197,000
$1,949/mo
Zestimate® history
Loading...
Owner options
Explore your selling options
What's special
Welcome Home! This sparkling & affordable 3 bedroom, 2 bath tri-level is located on a cul-de-sac near Lake Decatur. You'll fall in love with the fenced yard as you enjoy nature from the patio or deck. The family room could be a great home office or playroom and features a woodburning fireplace plus slider access to the patio and fenced yard. The main floor living room is perfect for entertaining guests during the upcoming holidays. The eat-in kitchen is adjacent to the large deck and features a bonus double oven! So much to be thankful for here! New roof '24, other updates since 2015 are newer luxury vinyl plank floors on the main floor, newer vinyl siding & newer replacement windows. Home warranty considered for new owner. Contact your Realtor today to schedule a private tour at your earliest convenience.
Zillow last checked: 8 hours ago
Listing updated: November 22, 2024 at 12:43pm
Listed by:
Brenda Reynolds 217-450-8500,
Vieweg RE/Better Homes & Gardens Real Estate-Service First
Bought with:
Nicole Pinkston, 475184271
Vieweg RE/Better Homes & Gardens Real Estate-Service First
Source: CIBR,MLS#: 6246184 Originating MLS: Central Illinois Board Of REALTORS
Originating MLS: Central Illinois Board Of REALTORS
Facts & features
Interior
Bedrooms & bathrooms
- Bedrooms: 3
- Bathrooms: 2
- Full bathrooms: 2
Primary bedroom
- Description: Flooring: Carpet
- Level: Upper
- Length: 14
Bedroom
- Description: Flooring: Carpet
- Level: Upper
Bedroom
- Description: Flooring: Carpet
- Level: Upper
Primary bathroom
- Level: Upper
Family room
- Description: Flooring: Carpet
- Level: Lower
- Length: 20
Other
- Features: Bathtub, Separate Shower
- Level: Upper
Kitchen
- Description: Flooring: Vinyl
- Level: Main
Living room
- Description: Flooring: Vinyl
- Level: Main
- Length: 18
Heating
- Forced Air, Gas
Cooling
- Central Air
Appliances
- Included: Disposal, Gas Water Heater, Oven, Range, Refrigerator
- Laundry: Main Level
Features
- Attic, Fireplace, Bath in Primary Bedroom
- Windows: Replacement Windows
- Basement: Finished
- Number of fireplaces: 1
- Fireplace features: Wood Burning
Interior area
- Total structure area: 1,728
- Total interior livable area: 1,728 sqft
- Finished area above ground: 1,440
- Finished area below ground: 0
Property
Parking
- Total spaces: 2
- Parking features: Attached, Garage
- Attached garage spaces: 2
Features
- Levels: Three Or More,Multi/Split
- Stories: 3
- Patio & porch: Patio, Deck
- Exterior features: Deck, Fence, Shed
- Fencing: Yard Fenced
Lot
- Size: 9,147 sqft
Details
- Additional structures: Shed(s)
- Parcel number: 091330426028
- Zoning: RES
- Special conditions: None
Construction
Type & style
- Home type: SingleFamily
- Architectural style: Tri-Level
- Property subtype: Single Family Residence
Materials
- Vinyl Siding
- Foundation: Slab
- Roof: Shingle
Condition
- Year built: 1974
Utilities & green energy
- Sewer: Public Sewer
- Water: Public
Community & neighborhood
Location
- Region: Decatur
- Subdivision: Greenlake Heights
Other
Other facts
- Road surface type: Concrete
Price history
| Date | Event | Price |
|---|---|---|
| 11/22/2024 | Sold | $145,000+3.6%$84/sqft |
Source: | ||
| 10/15/2024 | Pending sale | $140,000$81/sqft |
Source: | ||
| 10/14/2024 | Listed for sale | $140,000$81/sqft |
Source: | ||
Public tax history
| Year | Property taxes | Tax assessment |
|---|---|---|
| 2024 | $4,095 +6.2% | $46,747 +7.6% |
| 2023 | $3,856 +5.2% | $43,437 +6.4% |
| 2022 | $3,666 +5.9% | $40,841 +5.5% |
Find assessor info on the county website
Neighborhood: 62521
Nearby schools
GreatSchools rating
- 1/10Muffley Elementary SchoolGrades: K-6Distance: 0.9 mi
- 1/10Stephen Decatur Middle SchoolGrades: 7-8Distance: 5.7 mi
- 2/10Eisenhower High SchoolGrades: 9-12Distance: 2.2 mi
Schools provided by the listing agent
- District: Decatur Dist 61
Source: CIBR. This data may not be complete. We recommend contacting the local school district to confirm school assignments for this home.
Get pre-qualified for a loan
At Zillow Home Loans, we can pre-qualify you in as little as 5 minutes with no impact to your credit score.An equal housing lender. NMLS #10287.


