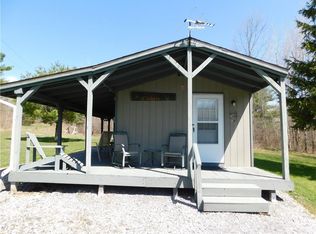Sportsman's Paradise! Turkey, grouse, deer & fishing. Close to Italy Hill State Forest and Finger Lakes Trail. Keuka Lake and wineries within 5 miles. Nestled on a nearly 10 acre wooded lot, this sunlit ranch home features 2-3 bedrooms, 2 full baths, eat-in kitchen, 1st floor laundry, great room with Brazilian cherry floors & wood stove, sun room & mud room. Property complete with 4 stall barn, tack and feed room, hay storage and riding arena. A horse lovers dream. The additional outbuildings & greenhouse are ideal for your outdoor projects. Enjoy watching wildlife around the backyard pond while sipping your morning coffee. Your country oasis awaits!
This property is off market, which means it's not currently listed for sale or rent on Zillow. This may be different from what's available on other websites or public sources.
