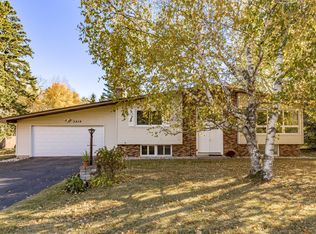Sold for $451,000 on 10/08/25
$451,000
2535 Peace Dr, Duluth, MN 55811
2beds
1,806sqft
Single Family Residence
Built in 1994
0.47 Acres Lot
$455,600 Zestimate®
$250/sqft
$2,158 Estimated rent
Home value
$455,600
$433,000 - $478,000
$2,158/mo
Zestimate® history
Loading...
Owner options
Explore your selling options
What's special
Welcome to a home where quality construction meets a lifestyle of ease and enjoyment. Thoughtfully designed and custom-built, this single-level home is more than just a floor plan—it’s a retreat where every space invites you to live comfortably. Vaulted ceilings and hardwood floors set a warm, timeless tone, while the living room’s gas fireplace creates the perfect backdrop for cozy evenings. The kitchen was designed with intention—spacious, practical, and ready for both everyday meals and special occasions. The large center island, complete with a cooktop and utility sink, makes cooking a breeze. Ample cabinetry provides room for every dish and gadget, while the layout allows space for a kitchen table as well. In addition to eat-in kitchen dining, the formal dining room is ready for holidays, dinner parties, or Sunday suppers that stretch into the evening. A sunny office with patio doors steps out to the deck, where mornings can start by taking in the view of your own park-like backyard. For hobbies, creativity, or simply a place to spread out, there is a versatile workshop-style flex area—perfect for crafting, projects, or keeping life organized. The primary suite is spacious featuring a wall of shelving (stays with the home but could be removed), an additional mini split for ultimate comfort control, an en-suite with jetted tub, walk-in shower, dual vanities, plus a large walk-in closet with custom organization. A spacious second bedroom with double closets ensures that family and guests feel right at home. You'll always feel the perfect temperature throughout the home with the two mini splits that offer heat and A/C, baseboard heating, and the gas fireplace. Garage lovers will appreciate the attached 2-car garage for daily use, and the detached 2-car heated and insulated garage tucked into the backyard. It’s the ultimate hobby garage—whether you’re restoring, creating, or simply needing a quiet place to tinker. This home is the perfect fit for someone ready to simplify without sacrificing space, style, or storage. All of this is located just minutes from the mall, shopping, and restaurants.
Zillow last checked: 8 hours ago
Listing updated: October 08, 2025 at 01:05pm
Listed by:
Alicia Lokke 218-590-0431,
Messina & Associates Real Estate
Bought with:
Jeanne Tondryk, MN 84908|WI 33210-94
Messina & Associates Real Estate
Source: Lake Superior Area Realtors,MLS#: 6121656
Facts & features
Interior
Bedrooms & bathrooms
- Bedrooms: 2
- Bathrooms: 2
- Full bathrooms: 1
- 3/4 bathrooms: 1
- Main level bedrooms: 1
Bedroom
- Level: Main
- Area: 263.13 Square Feet
- Dimensions: 14.7 x 17.9
Bedroom
- Level: Main
- Area: 137.64 Square Feet
- Dimensions: 11.1 x 12.4
Bathroom
- Level: Main
- Area: 64.78 Square Feet
- Dimensions: 7.9 x 8.2
Bathroom
- Level: Main
- Area: 99.19 Square Feet
- Dimensions: 9.1 x 10.9
Dining room
- Level: Main
- Area: 128.62 Square Feet
- Dimensions: 10.9 x 11.8
Kitchen
- Level: Main
- Area: 230.99 Square Feet
- Dimensions: 13.5 x 17.11
Laundry
- Level: Main
- Area: 225.32 Square Feet
- Dimensions: 13.1 x 17.2
Living room
- Level: Main
- Area: 344.44 Square Feet
- Dimensions: 15.8 x 21.8
Office
- Level: Main
- Area: 124.46 Square Feet
- Dimensions: 9.8 x 12.7
Heating
- Dual Fuel/Off Peak, Fireplace(s), Electric
Cooling
- Ductless
Appliances
- Included: Cooktop, Dishwasher, Dryer, Microwave, Range, Refrigerator, Wall Oven, Washer
- Laundry: Main Level, Dryer Hook-Ups, Washer Hookup
Features
- Ceiling Fan(s), Eat In Kitchen, Kitchen Island, Natural Woodwork, Vaulted Ceiling(s), Walk-In Closet(s), Foyer-Entrance
- Flooring: Hardwood Floors
- Doors: Patio Door
- Basement: N/A
- Number of fireplaces: 1
- Fireplace features: Gas
Interior area
- Total interior livable area: 1,806 sqft
- Finished area above ground: 1,806
- Finished area below ground: 0
Property
Parking
- Total spaces: 4
- Parking features: Off Street, Asphalt, Attached, Detached, Heat, Insulation
- Attached garage spaces: 4
- Has uncovered spaces: Yes
Features
- Patio & porch: Deck
- Has view: Yes
- View description: Typical
Lot
- Size: 0.47 Acres
- Dimensions: 100 x 137 + 60 x 115
Details
- Additional structures: Workshop
- Parcel number: 010040500090, 010040500075
- Other equipment: Air to Air Exchange
Construction
Type & style
- Home type: SingleFamily
- Architectural style: Ranch
- Property subtype: Single Family Residence
Materials
- Vinyl, Frame/Wood
- Roof: Asphalt Shingle
Condition
- Previously Owned
- Year built: 1994
Utilities & green energy
- Electric: Minnesota Power
- Sewer: Public Sewer
- Water: Public
Community & neighborhood
Location
- Region: Duluth
Other
Other facts
- Listing terms: Cash,Conventional,FHA,VA Loan
Price history
| Date | Event | Price |
|---|---|---|
| 10/8/2025 | Sold | $451,000+1.3%$250/sqft |
Source: | ||
| 9/11/2025 | Pending sale | $445,000$246/sqft |
Source: | ||
| 9/5/2025 | Contingent | $445,000$246/sqft |
Source: | ||
| 9/2/2025 | Listed for sale | $445,000+73.8%$246/sqft |
Source: | ||
| 9/24/2012 | Sold | $256,000-3%$142/sqft |
Source: | ||
Public tax history
| Year | Property taxes | Tax assessment |
|---|---|---|
| 2024 | $5,792 +11% | $387,600 -5.3% |
| 2023 | $5,216 +7.1% | $409,500 +16.5% |
| 2022 | $4,868 +6.8% | $351,600 +16% |
Find assessor info on the county website
Neighborhood: Piedmont Heights
Nearby schools
GreatSchools rating
- 7/10Piedmont Elementary SchoolGrades: PK-5Distance: 0.4 mi
- 3/10Lincoln Park Middle SchoolGrades: 6-8Distance: 1.9 mi
- 5/10Denfeld Senior High SchoolGrades: 9-12Distance: 2.7 mi

Get pre-qualified for a loan
At Zillow Home Loans, we can pre-qualify you in as little as 5 minutes with no impact to your credit score.An equal housing lender. NMLS #10287.
Sell for more on Zillow
Get a free Zillow Showcase℠ listing and you could sell for .
$455,600
2% more+ $9,112
With Zillow Showcase(estimated)
$464,712