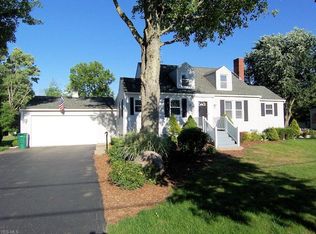Sold for $168,000 on 07/02/25
$168,000
2535 Lewis Seifert Rd, Hubbard, OH 44425
3beds
1,008sqft
Single Family Residence
Built in 1943
1 Acres Lot
$175,900 Zestimate®
$167/sqft
$1,274 Estimated rent
Home value
$175,900
Estimated sales range
Not available
$1,274/mo
Zestimate® history
Loading...
Owner options
Explore your selling options
What's special
Come take a look at this tastefully updated home on 1 acre of land with an absolute gorgeous view looking over a 100+ acre horse training facility (the former Willow Woods Golf Course). Enjoy your own horses/ponies, pigs, chickens etc. on this beautiful acre. The outside has a newer roof, updated siding/gutters, updated exterior doors, new windows & cozy covered front porch along with spacious carport. Inside you'll be greeted with an entry sitting area perfect for watching the evening sunset. Relax in the spacious living room with stone fireplace and open staircase. The first floor has a master bedroom w/ walk in closet, updated bathroom and a renovated eat-in kitchen with ample cabinet & counter space. A convenient 1st floor stackable laundry area completes the main floor. Upstairs are 2 bedrooms with newer carpeting. The basement has another laundry area w/ laundry tub, updated electrical panel and newer hot water tank.
Zillow last checked: 8 hours ago
Listing updated: July 09, 2025 at 10:49am
Listing Provided by:
Nazih P Banna 330-629-9200valleyhomes@zoominternet.net,
RE/MAX Valley Real Estate
Bought with:
Katherine M Oesch, 2002000562
Keller Williams Chervenic Rlty
Source: MLS Now,MLS#: 5106638 Originating MLS: Youngstown Columbiana Association of REALTORS
Originating MLS: Youngstown Columbiana Association of REALTORS
Facts & features
Interior
Bedrooms & bathrooms
- Bedrooms: 3
- Bathrooms: 1
- Full bathrooms: 1
- Main level bathrooms: 1
- Main level bedrooms: 1
Primary bedroom
- Description: Flooring: Carpet
- Level: First
- Dimensions: 10 x 10
Bedroom
- Description: Flooring: Carpet
- Level: Second
- Dimensions: 13 x 12
Bedroom
- Description: Flooring: Carpet
- Level: Second
- Dimensions: 12 x 10
Eat in kitchen
- Description: Flooring: Luxury Vinyl Tile
- Level: First
- Dimensions: 10 x 9
Kitchen
- Description: Flooring: Luxury Vinyl Tile
- Level: First
- Dimensions: 10 x 10
Living room
- Description: Flooring: Carpet
- Features: Fireplace
- Level: First
- Dimensions: 17 x 12
Heating
- Baseboard, Forced Air, Gas
Cooling
- Ceiling Fan(s)
Appliances
- Included: Dishwasher, Microwave, Range, Water Softener
- Laundry: In Basement, Main Level
Features
- Ceiling Fan(s), Entrance Foyer, Eat-in Kitchen, Walk-In Closet(s)
- Basement: Full,Sump Pump
- Number of fireplaces: 1
Interior area
- Total structure area: 1,008
- Total interior livable area: 1,008 sqft
- Finished area above ground: 1,008
Property
Parking
- Total spaces: 1
- Parking features: Carport, Driveway
- Carport spaces: 1
Features
- Levels: One and One Half,Two
- Stories: 2
Lot
- Size: 1 Acres
Details
- Parcel number: 01065400
Construction
Type & style
- Home type: SingleFamily
- Architectural style: Cape Cod
- Property subtype: Single Family Residence
Materials
- Vinyl Siding
- Roof: Asphalt
Condition
- Updated/Remodeled
- Year built: 1943
Utilities & green energy
- Sewer: Septic Tank
- Water: Well
Community & neighborhood
Location
- Region: Hubbard
- Subdivision: Wallace Doughten
Other
Other facts
- Listing terms: Cash,Conventional,FHA,VA Loan
Price history
| Date | Event | Price |
|---|---|---|
| 7/2/2025 | Sold | $168,000-0.9%$167/sqft |
Source: | ||
| 3/24/2025 | Contingent | $169,500$168/sqft |
Source: | ||
| 3/14/2025 | Listed for sale | $169,500+149.3%$168/sqft |
Source: | ||
| 11/5/2021 | Sold | $68,000-9.2%$67/sqft |
Source: | ||
| 10/26/2021 | Pending sale | $74,900$74/sqft |
Source: | ||
Public tax history
| Year | Property taxes | Tax assessment |
|---|---|---|
| 2024 | $2,238 +53.7% | $38,570 +40.7% |
| 2023 | $1,456 -1.3% | $27,410 +21% |
| 2022 | $1,476 -0.4% | $22,650 |
Find assessor info on the county website
Neighborhood: 44425
Nearby schools
GreatSchools rating
- 9/10Roosevelt Elementary SchoolGrades: K-4Distance: 1.9 mi
- 5/10Hubbard Middle SchoolGrades: 5-8Distance: 2 mi
- 4/10Hubbard High SchoolGrades: 9-12Distance: 2 mi
Schools provided by the listing agent
- District: Hubbard EVSD - 7809
Source: MLS Now. This data may not be complete. We recommend contacting the local school district to confirm school assignments for this home.

Get pre-qualified for a loan
At Zillow Home Loans, we can pre-qualify you in as little as 5 minutes with no impact to your credit score.An equal housing lender. NMLS #10287.
Sell for more on Zillow
Get a free Zillow Showcase℠ listing and you could sell for .
$175,900
2% more+ $3,518
With Zillow Showcase(estimated)
$179,418