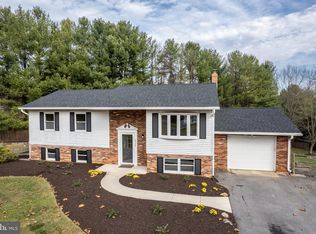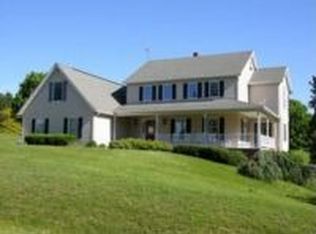Sold for $562,000 on 04/27/23
$562,000
2535 Kays Mill Rd, Finksburg, MD 21048
5beds
2,150sqft
Single Family Residence
Built in 1985
2 Acres Lot
$624,800 Zestimate®
$261/sqft
$3,114 Estimated rent
Home value
$624,800
$594,000 - $656,000
$3,114/mo
Zestimate® history
Loading...
Owner options
Explore your selling options
What's special
Welcome to 2535 Kays Mill Rd! Absolutely stunning renovation with a layout unlike any other! This home has a ginormous addition off the back, including high ceilings and a multi-level deck leading to large patio. This serene outdoor space backs to a beautiful and private yard, overlooking a pond. This is a unique opportunity to own a completely updated home, on multiple acres, in one of Carroll's most desirable locations! Buyers will love the fully renovated kitchen - boasting eat-in dining area, tons of granite counterspace and large bar for additional seating. Spacious and sunny family room overlook the gorgeous backyard. Just down the hall you'll find three bedrooms and two full bathrooms, including the fully renovated primary suite. Lower level offers 4th & 5th bedrooms, plus tons of additional living space! Great entertainment room offers wet bar, stunning fireplace, and access to lower level patio. Center room makes the perfect area for kids, an office, or even a library space. Lower level is rounded out by a large game room area and fully renovated half bathroom. The living space, both indoor and outdoor, are endless in this home! You truly can't beat this set up, come see for yourself!
Zillow last checked: 8 hours ago
Listing updated: April 28, 2023 at 02:52am
Listed by:
Mike Griesser 443-896-3886,
Corner House Realty,
Listing Team: White Oak Home Group
Bought with:
Mike Griesser, 648891
Corner House Realty
Source: Bright MLS,MLS#: MDCR2013390
Facts & features
Interior
Bedrooms & bathrooms
- Bedrooms: 5
- Bathrooms: 3
- Full bathrooms: 2
- 1/2 bathrooms: 1
- Main level bathrooms: 2
- Main level bedrooms: 3
Basement
- Area: 500
Heating
- Forced Air, Natural Gas
Cooling
- Ceiling Fan(s), Central Air, Electric
Appliances
- Included: Electric Water Heater
- Laundry: Lower Level, Laundry Room
Features
- Built-in Features, Ceiling Fan(s), Chair Railings, Combination Dining/Living, Combination Kitchen/Dining, Dining Area, Open Floorplan, Kitchen - Gourmet, Kitchen Island, Kitchen - Table Space, Primary Bath(s), Recessed Lighting, Bathroom - Stall Shower, Bathroom - Tub Shower, Upgraded Countertops, Bar
- Flooring: Luxury Vinyl, Carpet
- Basement: Full,Heated,Improved,Interior Entry,Partially Finished,Walk-Out Access,Windows
- Number of fireplaces: 1
- Fireplace features: Gas/Propane
Interior area
- Total structure area: 2,150
- Total interior livable area: 2,150 sqft
- Finished area above ground: 1,650
- Finished area below ground: 500
Property
Parking
- Total spaces: 10
- Parking features: Garage Faces Front, Attached, Driveway
- Attached garage spaces: 2
- Uncovered spaces: 8
Accessibility
- Accessibility features: None
Features
- Levels: Split Foyer,Two
- Stories: 2
- Patio & porch: Deck
- Pool features: None
- Fencing: Back Yard
- Has view: Yes
- View description: Pond, Trees/Woods
- Has water view: Yes
- Water view: Pond
Lot
- Size: 2 Acres
Details
- Additional structures: Above Grade, Below Grade
- Parcel number: 0704049683
- Zoning: R
- Special conditions: Standard
Construction
Type & style
- Home type: SingleFamily
- Property subtype: Single Family Residence
Materials
- Vinyl Siding
- Foundation: Other
Condition
- Excellent
- New construction: No
- Year built: 1985
- Major remodel year: 2023
Utilities & green energy
- Sewer: Private Septic Tank
- Water: Well
Community & neighborhood
Location
- Region: Finksburg
- Subdivision: None Available
Other
Other facts
- Listing agreement: Exclusive Right To Sell
- Listing terms: Cash,Conventional,FHA,VA Loan
- Ownership: Fee Simple
Price history
| Date | Event | Price |
|---|---|---|
| 4/27/2023 | Sold | $562,000+7%$261/sqft |
Source: | ||
| 4/4/2023 | Pending sale | $525,000$244/sqft |
Source: | ||
| 4/3/2023 | Listing removed | $525,000$244/sqft |
Source: | ||
| 3/31/2023 | Listed for sale | $525,000+54.4%$244/sqft |
Source: | ||
| 1/20/2023 | Sold | $340,000-20.9%$158/sqft |
Source: Public Record Report a problem | ||
Public tax history
| Year | Property taxes | Tax assessment |
|---|---|---|
| 2025 | $4,881 +0.6% | $475,700 +10.8% |
| 2024 | $4,853 +12.1% | $429,500 +12.1% |
| 2023 | $4,331 +13.7% | $383,300 +13.7% |
Find assessor info on the county website
Neighborhood: 21048
Nearby schools
GreatSchools rating
- 5/10Sandymount Elementary SchoolGrades: PK-5Distance: 1.9 mi
- 7/10Shiloh Middle SchoolGrades: 6-8Distance: 7.5 mi
- 8/10Westminster High SchoolGrades: 9-12Distance: 5.6 mi
Schools provided by the listing agent
- Elementary: Sandymount
- Middle: Shiloh
- High: Westminster
- District: Carroll County Public Schools
Source: Bright MLS. This data may not be complete. We recommend contacting the local school district to confirm school assignments for this home.

Get pre-qualified for a loan
At Zillow Home Loans, we can pre-qualify you in as little as 5 minutes with no impact to your credit score.An equal housing lender. NMLS #10287.
Sell for more on Zillow
Get a free Zillow Showcase℠ listing and you could sell for .
$624,800
2% more+ $12,496
With Zillow Showcase(estimated)
$637,296
