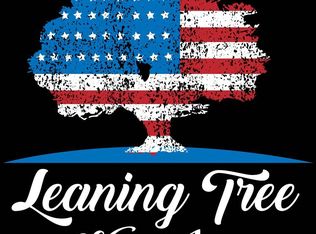Peace & quiet luxury in this dream home! Stunning architecture, arched entryways, vaulted ceiling & custom dome ceiling in dining room. Wood floors w/custom inlays. Master ensuite w/massive walk in closet. Finished basement w/wet bar & upper level 36x21 rec room. Whole house generator & new windows throughout. Land has rolling hills, lined w/trees & meticulously landscaped. 9+ acre property perfect for horses w/fenced pasture. 50X40 outbuilding/shop/RV garage. Country living only 10 minutes from town!
This property is off market, which means it's not currently listed for sale or rent on Zillow. This may be different from what's available on other websites or public sources.
