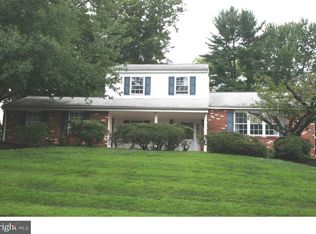Sold for $582,500
$582,500
2535 Exton Rd, Hatboro, PA 19040
4beds
2,134sqft
Single Family Residence
Built in 1968
0.51 Acres Lot
$595,200 Zestimate®
$273/sqft
$3,058 Estimated rent
Home value
$595,200
$554,000 - $637,000
$3,058/mo
Zestimate® history
Loading...
Owner options
Explore your selling options
What's special
Welcome to this much sought out area of Upper Moreland Township nestled away on a quiet street within walking distance of the Upper Moreland Middle and Primary School campus: This 4 bedroom, 2- 1/2 bath Upper Moreland Colonial has been has been scrupulously maintained by the present owner. The curb appeal is immediately apparent with manicured, mulched, and flowering beds in the front, and the backyard is breathtaking, a tranquil and relaxing private oasis. A shed with remote controlled electric lights is a bonus area for storing your gardening tools, lawnmower, etc... The first floor offers the following: a modern eat-in kitchen that possesses an open floor plan to the family room with powder room. First floor laundry is spacious and convenient and has a doorway to the gorgeous level backyard . The 2 car garage has easy inside access to the mudroom/laundry area. Family room features a wood-burning brick fireplace and owners installed high end double sliders to exit into a screened-in covered rear porch area. Living room boasts recessed lighting, a magnificent bay window and additional post-construction side windows with an abundance of natural light, and the formal dining room is a delightful area to entertain. The second floor features 4 spacious bedrooms and one full bath in the Main bedroom plus full bath with tub in the hall area. Full basement with insulated walls & BQ perimeter drain system with battery back up was installed in 2019 and there is plenty of potential living area when new owners decide to finish it. Newer Crown economical GAS boiler with Gas hot water heater. All these attributes add up to great value, so act quickly - this is a unique opportunity to move into a highly sought-after neighborhood, don't wait to schedule your private showing! Sellers are requiring a mid-July settlement date.
Zillow last checked: 8 hours ago
Listing updated: July 16, 2025 at 05:01pm
Listed by:
John Weinrich 215-518-5692,
RE/MAX Legacy
Bought with:
Amanda Helwig, RM421982
Dan Helwig Inc
Source: Bright MLS,MLS#: PAMC2135772
Facts & features
Interior
Bedrooms & bathrooms
- Bedrooms: 4
- Bathrooms: 3
- Full bathrooms: 2
- 1/2 bathrooms: 1
- Main level bathrooms: 1
Bedroom 1
- Level: Upper
- Area: 182 Square Feet
- Dimensions: 14 x 13
Bedroom 2
- Level: Upper
- Area: 156 Square Feet
- Dimensions: 13 x 12
Bedroom 3
- Level: Upper
- Area: 143 Square Feet
- Dimensions: 13 x 11
Bedroom 4
- Level: Upper
- Area: 120 Square Feet
- Dimensions: 12 x 10
Dining room
- Level: Main
- Area: 143 Square Feet
- Dimensions: 13 x 11
Family room
- Features: Fireplace - Wood Burning, Flooring - Solid Hardwood
- Level: Main
- Area: 234 Square Feet
- Dimensions: 18 x 13
Kitchen
- Features: Breakfast Room, Countertop(s) - Ceramic
- Level: Main
- Area: 195 Square Feet
- Dimensions: 15 x 13
Laundry
- Level: Main
- Area: 112 Square Feet
- Dimensions: 16 x 7
Living room
- Level: Main
- Area: 221 Square Feet
- Dimensions: 17 x 13
Heating
- Baseboard, Natural Gas
Cooling
- Central Air, Electric
Appliances
- Included: Gas Water Heater
- Laundry: Laundry Room
Features
- Breakfast Area, Combination Kitchen/Living, Formal/Separate Dining Room, Eat-in Kitchen, Walk-In Closet(s)
- Flooring: Carpet
- Basement: Drainage System,Unfinished,Windows
- Number of fireplaces: 1
Interior area
- Total structure area: 2,134
- Total interior livable area: 2,134 sqft
- Finished area above ground: 2,134
- Finished area below ground: 0
Property
Parking
- Total spaces: 2
- Parking features: Garage Faces Front, Inside Entrance, Attached, Driveway, On Street, Off Street
- Attached garage spaces: 2
- Has uncovered spaces: Yes
Accessibility
- Accessibility features: None
Features
- Levels: Two
- Stories: 2
- Pool features: None
Lot
- Size: 0.51 Acres
- Dimensions: 96.00 x 0.00
Details
- Additional structures: Above Grade, Below Grade
- Parcel number: 590006985003
- Zoning: R
- Special conditions: Standard
Construction
Type & style
- Home type: SingleFamily
- Architectural style: Colonial,Traditional
- Property subtype: Single Family Residence
Materials
- Vinyl Siding
- Foundation: Concrete Perimeter
Condition
- New construction: No
- Year built: 1968
Utilities & green energy
- Sewer: Public Sewer
- Water: Public
Community & neighborhood
Location
- Region: Hatboro
- Subdivision: None Available
- Municipality: UPPER MORELAND TWP
Other
Other facts
- Listing agreement: Exclusive Agency
- Ownership: Fee Simple
Price history
| Date | Event | Price |
|---|---|---|
| 7/16/2025 | Sold | $582,500+4.2%$273/sqft |
Source: | ||
| 4/25/2025 | Pending sale | $559,000$262/sqft |
Source: | ||
| 4/18/2025 | Listing removed | $559,000$262/sqft |
Source: | ||
| 4/15/2025 | Listed for sale | $559,000$262/sqft |
Source: | ||
Public tax history
| Year | Property taxes | Tax assessment |
|---|---|---|
| 2025 | $8,417 +6.5% | $168,220 |
| 2024 | $7,904 | $168,220 |
| 2023 | $7,904 +9.7% | $168,220 |
Find assessor info on the county website
Neighborhood: 19040
Nearby schools
GreatSchools rating
- NAUpper Moreland Intermediate SchoolGrades: 3-5Distance: 0.4 mi
- 7/10Upper Moreland Middle SchoolGrades: 6-8Distance: 0.4 mi
- 6/10Upper Moreland High SchoolGrades: 9-12Distance: 1.8 mi
Schools provided by the listing agent
- District: Upper Moreland
Source: Bright MLS. This data may not be complete. We recommend contacting the local school district to confirm school assignments for this home.
Get a cash offer in 3 minutes
Find out how much your home could sell for in as little as 3 minutes with a no-obligation cash offer.
Estimated market value$595,200
Get a cash offer in 3 minutes
Find out how much your home could sell for in as little as 3 minutes with a no-obligation cash offer.
Estimated market value
$595,200
