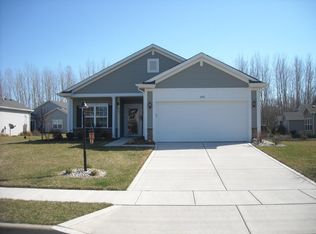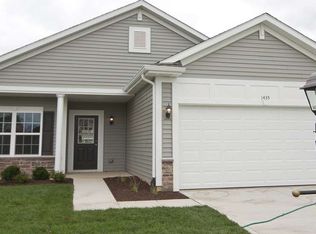Closed
$370,000
2535 Dickinson Rd, Chesterton, IN 46304
2beds
1,601sqft
Single Family Residence
Built in 2017
9,147.6 Square Feet Lot
$391,700 Zestimate®
$231/sqft
$2,033 Estimated rent
Home value
$391,700
$345,000 - $447,000
$2,033/mo
Zestimate® history
Loading...
Owner options
Explore your selling options
What's special
Welcome to this stunning 2-bedroom, 2-bathroom home offering 1,601 sq ft of open-concept living space just steps away from the beautiful trails at Coffee Creek Preserve. This home features a versatile flex room with French doors, perfect for a home office, guest room, or play area. Enjoy a seamless flow from the living room to the kitchen and dining areas, perfect for entertaining and family gatherings. The Kitchen is equipped with stainless steel appliances, an eat-in kitchen area, and a pantry for all your storage needs. With plenty of storage throughout the home to keep your living space organized and clutter-free. Step outside to your beautifully landscaped backyard, a private oasis perfect for relaxation and outdoor activities. This property is situated on a desirable corner lot, offering additional privacy and curb appeal, with a convenient attached 2 car garage providing ample space for parking and additional storage.Don't miss the opportunity to own this gorgeous home with modern amenities and beautiful landscaping.
Zillow last checked: 8 hours ago
Listing updated: September 19, 2024 at 12:29pm
Listed by:
Jessica Bryan,
RE/MAX Executives 219-987-2230
Bought with:
Lisa Gaff, RB14052392
White Hat Realty Group, LLC
Source: NIRA,MLS#: 806550
Facts & features
Interior
Bedrooms & bathrooms
- Bedrooms: 2
- Bathrooms: 2
- Full bathrooms: 2
Primary bedroom
- Area: 208
- Dimensions: 16.0 x 13.0
Bedroom 2
- Area: 143
- Dimensions: 13.0 x 11.0
Dining room
- Area: 121
- Dimensions: 11.0 x 11.0
Kitchen
- Area: 182
- Dimensions: 14.0 x 13.0
Laundry
- Area: 64
- Dimensions: 8.0 x 8.0
Living room
- Area: 224
- Dimensions: 16.0 x 14.0
Office
- Area: 110
- Dimensions: 11.0 x 10.0
Heating
- Forced Air
Appliances
- Included: Dishwasher, Refrigerator, Microwave
- Laundry: Laundry Room, Main Level
Features
- Ceiling Fan(s), Open Floorplan, Recessed Lighting, Primary Downstairs, Pantry, Eat-in Kitchen, Kitchen Island, High Ceilings, Entrance Foyer
- Has basement: No
- Has fireplace: No
Interior area
- Total structure area: 1,601
- Total interior livable area: 1,601 sqft
- Finished area above ground: 1,601
Property
Parking
- Total spaces: 2
- Parking features: Garage Door Opener
- Garage spaces: 2
Features
- Levels: One
- Patio & porch: Patio
- Exterior features: Rain Gutters
- Fencing: None
- Has view: Yes
- View description: Neighborhood
Lot
- Size: 9,147 sqft
- Dimensions: 1948 Sq Ft
- Features: Corner Lot, Landscaped, Near Golf Course, Level
Details
- Parcel number: 640707436019.000007
- Zoning description: Residential
Construction
Type & style
- Home type: SingleFamily
- Architectural style: Ranch
- Property subtype: Single Family Residence
Condition
- New construction: No
- Year built: 2017
Utilities & green energy
- Electric: 200+ Amp Service
- Sewer: Public Sewer
- Water: Public
Community & neighborhood
Community
- Community features: Sidewalks, Street Lights
Location
- Region: Chesterton
- Subdivision: Replat Of 2nd Add To Coffee Creek Center
HOA & financial
HOA
- Has HOA: Yes
- HOA fee: $530 annually
- Amenities included: Maintenance Grounds
- Services included: Maintenance Grounds, Snow Removal
- Association name: Coffee Creek Center
- Association phone: 219-476-2763
Other
Other facts
- Listing agreement: Exclusive Right To Sell
- Listing terms: Cash,VA Loan,FHA,Conventional
Price history
| Date | Event | Price |
|---|---|---|
| 9/19/2024 | Sold | $370,000-2.6%$231/sqft |
Source: | ||
| 7/17/2024 | Contingent | $379,900$237/sqft |
Source: | ||
| 7/11/2024 | Listed for sale | $379,900$237/sqft |
Source: | ||
Public tax history
| Year | Property taxes | Tax assessment |
|---|---|---|
| 2024 | $3,151 +5.4% | $296,600 +2.7% |
| 2023 | $2,989 +9.2% | $288,900 +7.9% |
| 2022 | $2,737 +11.3% | $267,700 +9% |
Find assessor info on the county website
Neighborhood: 46304
Nearby schools
GreatSchools rating
- 9/10Liberty Intermediate SchoolGrades: 5-6Distance: 2.6 mi
- 1/10Trojan Virtual AcademyGrades: 1-12Distance: 2.2 mi
- 9/10Chesterton Senior High SchoolGrades: 9-12Distance: 1.7 mi

Get pre-qualified for a loan
At Zillow Home Loans, we can pre-qualify you in as little as 5 minutes with no impact to your credit score.An equal housing lender. NMLS #10287.

