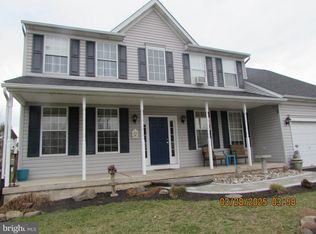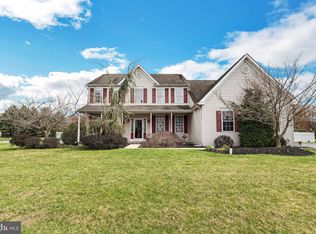Welcome Home! This well maintained and upgraded showpiece home will not disappoint you! From the 2x6 constructed house with upgraded insulation package, upgraded heat pump, the addition of wood burning insert in fireplace & whole house humidifier, the current homeowners did not spare any expenses. The first floor has a welcoming flow for everyone to enjoy. A grand two story foyer greets you as you enter the front door. To the left is an office/study or maybe even a 5th bedroom. Were you looking for an updated kitchen with granite counters, s/s appliances, tile back splash, plenty of cabinets and extra counter space along with an added bar area? If so, you will fall in love with the new additions that welcome this kitchen including the newer oven and microwave just installed in 2014. The family room flows right from the kitchen and offers a great area to relax and enjoy the warmth of the wood burning fireplace. Off of the kitchen is a 20 x 20 three season sun room built on Brazilian hardwood tongue and groove flooring. This is a great place to view the beautiful sun setting over the ridge. Out back is a good size patio for enjoying those warmer days/nights. The rear yard is open and level and also offers a shed for storage and electric fencing for the pets. The formal dining room and living room have a great flow for entertaining and plenty of natural lighting coming in from the outdoors. As you can see from the pictures, the home has been painted with very warm and neutral paint colors and the added of shadow boxing on the walls adds to its beauty. The addition of hickory random slotted floors cover the entire first floor and were just installed in 2012. Shows well and easy to keep clean! The main bedroom is grand! From the on suite bathroom, walk in closet, separate sitting room that could also be an office/nursery/exercise room/etc., the area is its own get-a-way retreat. There are three more bedrooms with ample closet space and a full bath that complete the 2nd floor. The basement, at time of construction, was expanded to be the entire size of the first floor. It was finished in 2008 into a very comfortable and enjoyable area with additional closet and storage space. If you are looking for a home that shows like a new model home, then put this on your homes to tour. You will not be disappointed! I forgot to mention the custom plantation shutters that cover all of windows on the rear of the house! 01/16/15
This property is off market, which means it's not currently listed for sale or rent on Zillow. This may be different from what's available on other websites or public sources.


