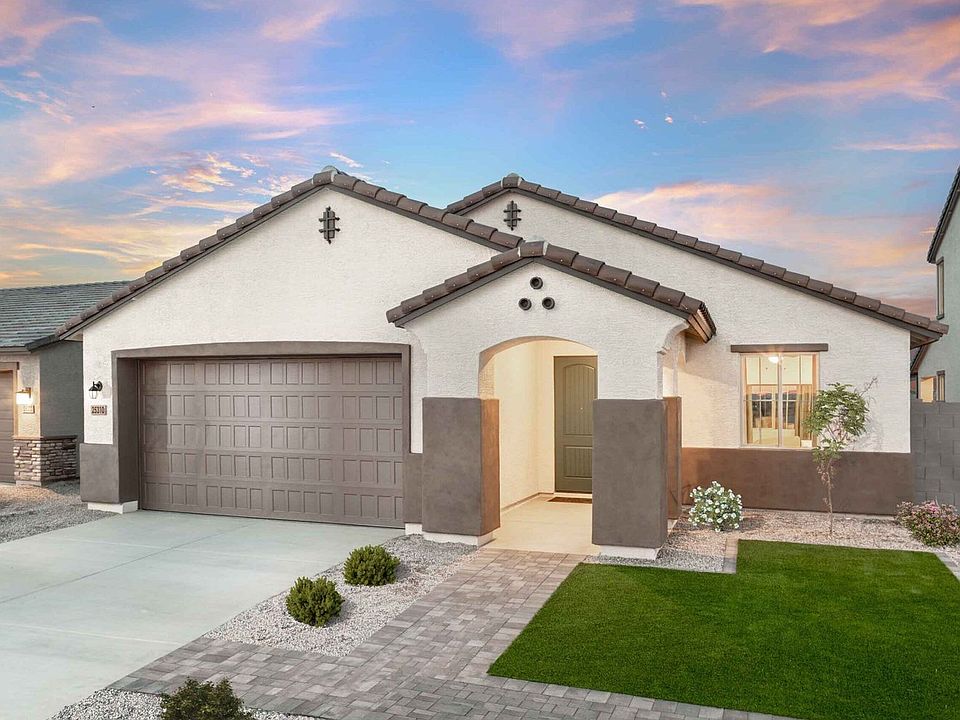YES, I'm ready! Great curb appeal, 3 car garage, 8' garage door, north/south lot and mountain views! Four spacious bedrooms, plus a flex room AND a big loft. Three full bathrooms, bedroom and full bathroom downstairs, 9' ceilings both levels, 8' interior doors and blinds too. Amazing, open kitchen has upgraded ARISTOKCRAFT Benton Birch color Burlap cabinets with hardware, quartz countertops, beautiful backsplash, huge island with breakfast bar and single bowl sink. A walk-in pantry, all GE appliances are included, cabinet included at drop zone. Washer & dryer upstairs. Energy efficient, Smart Home, warranty for peace of mind. Ask about Special Rate financing.
Pending
$439,900
25348 W Bowker St, Buckeye, AZ 85326
4beds
2,511sqft
Single Family Residence
Built in 2025
6,050 Square Feet Lot
$-- Zestimate®
$175/sqft
$97/mo HOA
What's special
Mountain viewsOpen kitchenBig loftFlex roomWalk-in pantryBeautiful backsplashGreat curb appeal
- 207 days |
- 76 |
- 4 |
Zillow last checked: 8 hours ago
Listing updated: November 10, 2025 at 09:56am
Listed by:
Martin Cordova 623-337-3824,
The New Home Company,
Jeffrey Riehm 602-510-2123,
The New Home Company
Source: ARMLS,MLS#: 6940028

Travel times
Schedule tour
Select your preferred tour type — either in-person or real-time video tour — then discuss available options with the builder representative you're connected with.
Facts & features
Interior
Bedrooms & bathrooms
- Bedrooms: 4
- Bathrooms: 3
- Full bathrooms: 3
Heating
- ENERGY STAR Qualified Equipment, Electric
Cooling
- Central Air, ENERGY STAR Qualified Equipment, Programmable Thmstat
Appliances
- Laundry: Engy Star (See Rmks)
Features
- High Speed Internet, Smart Home, Double Vanity, Upstairs, Eat-in Kitchen, 9+ Flat Ceilings, Kitchen Island, Pantry, Full Bth Master Bdrm
- Windows: Low Emissivity Windows, Double Pane Windows, ENERGY STAR Qualified Windows, Vinyl Frame
- Has basement: No
Interior area
- Total structure area: 2,511
- Total interior livable area: 2,511 sqft
Property
Parking
- Total spaces: 5
- Parking features: Tandem Garage, Direct Access
- Garage spaces: 3
- Uncovered spaces: 2
Features
- Stories: 2
- Patio & porch: Covered
- Exterior features: Private Yard
- Spa features: None
- Fencing: Block
- Has view: Yes
- View description: Mountain(s)
Lot
- Size: 6,050 Square Feet
- Features: Desert Front, Dirt Back, Auto Timer H2O Front
Details
- Parcel number: 50441841
Construction
Type & style
- Home type: SingleFamily
- Architectural style: Spanish
- Property subtype: Single Family Residence
Materials
- Stucco, Fiberglass Siding, Wood Frame, Low VOC Paint, Blown Cellulose, Painted, Low VOC Insulation
- Roof: Tile
Condition
- Complete Spec Home
- New construction: Yes
- Year built: 2025
Details
- Builder name: New Home CO
- Warranty included: Yes
Utilities & green energy
- Electric: 220 Volts in Kitchen
- Sewer: Public Sewer
- Water: City Water
Community & HOA
Community
- Features: Playground, Biking/Walking Path
- Subdivision: The Residences Collection at Copper Falls
HOA
- Has HOA: Yes
- Services included: Maintenance Grounds
- HOA fee: $97 monthly
- HOA name: Copper Falls Home Ow
- HOA phone: 602-957-9191
Location
- Region: Buckeye
Financial & listing details
- Price per square foot: $175/sqft
- Tax assessed value: $32,500
- Annual tax amount: $167
- Date on market: 4/20/2025
- Cumulative days on market: 207 days
- Listing terms: Cash,Conventional,1031 Exchange,FHA,VA Loan
- Ownership: Fee Simple
- Electric utility on property: Yes
About the community
PlaygroundParkTrails
Explore the Residences Collection at Copper Falls by New Home Co.! Discover stunning homes for sale in Buckeye, including new single- and two-story Copper Falls homes. With community parks, playgrounds, and trails just steps from your door, you'll enjoy a lifestyle full of outdoor recreation and family-friendly amenities. Don't miss the opportunity to find your perfect home in this vibrant Buckeye community.

25334 W Lasalle Street, Buckeye, AZ 85326
Source: The New Home Company
