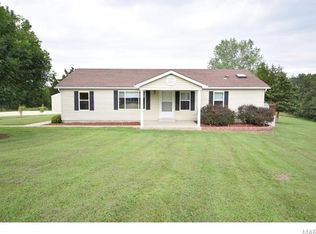Don't let this gorgeous property pass you by! Well maintained 3 bed 2 bath home on 3+ acres with fenced in back yard and 2 utility sheds on a private setting! The open concept floor plan gives lots of space for everyone. The large living room with wood burning fireplace opens to the kitchen with lots of cabinets, brand new dishwasher and separate dining area. The large master bedroom features his and hers walk in closets with a master suite bathroom that has a separate shower, double sinks, and corner tub. New hot water heater was installed in 2018. Sit back and enjoy watching the wildlife on your back patio! Seller is offering HSA Home Warranty.
This property is off market, which means it's not currently listed for sale or rent on Zillow. This may be different from what's available on other websites or public sources.
