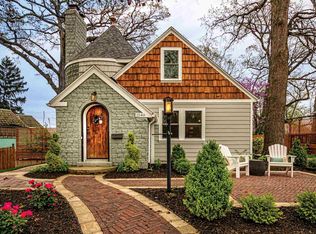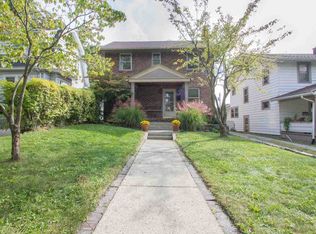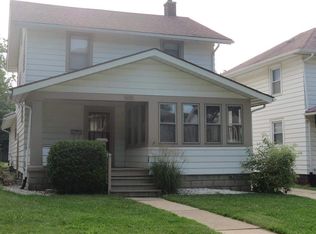Welcome to fairytale lane. This charming updated home located in the O5 has so much to offer. 4 nicely sized bedrooms with 1.5 baths. Huge Kitchen with custom concrete countertops, cabinets and enough space to entertain. Beautiful hardwood floors & character run throughout the home. Windows galore, which allows all the natural light to stream in from every angle. Large living room with cozy fireplace flows right into gorgeous sunroom, where the current owners love to enjoy their morning coffee. Beautiful backyard with open deck that has been artfully cut to show off the giant oak tree that stands in the center and offers lots of shade. Handy *bonus* storage area right off the deck. The Brookview neighborhood is in close proximity to everything that our beautiful city has to offer. Vesey park is nearby & is on the Pufferbelly trail to the zoo. Dreams do come true, and here's a chance to capture a truly one of a kind home! OPEN HOUSE JUNE 14th 11-2!!!
This property is off market, which means it's not currently listed for sale or rent on Zillow. This may be different from what's available on other websites or public sources.



