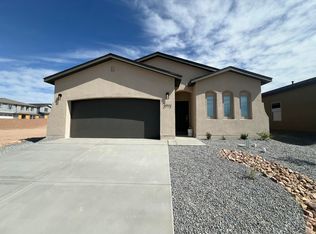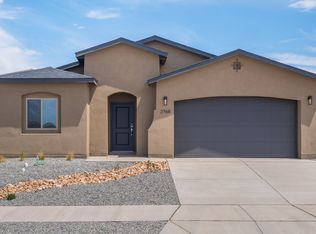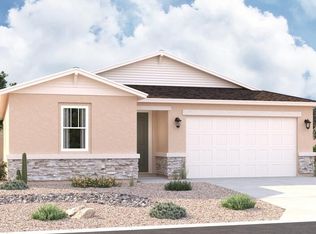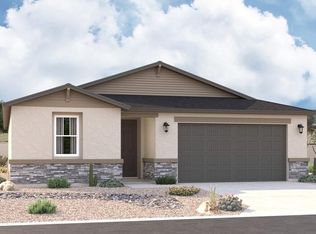Sold
Price Unknown
2534 Seaforth Cir NE, Rio Rancho, NM 87144
4beds
2,390sqft
Single Family Residence
Built in 2025
5,662.8 Square Feet Lot
$453,900 Zestimate®
$--/sqft
$2,694 Estimated rent
Home value
$453,900
$413,000 - $499,000
$2,694/mo
Zestimate® history
Loading...
Owner options
Explore your selling options
What's special
The notable Elderberry boasts four generous bedrooms, including a main-floor primary suite with a spacious walk-in closet and a private bath. It also offers an expansive great room, a dining nook, a thoughtfully designed kitchen showcasing a center island and a generous walk-in pantry, and a charming covered patio. An upstairs loft offers additional versatility. A convenient laundry, storage area and mudroom round out this two-story plan. Designer-curated fixtures and finishes are included.
Zillow last checked: 8 hours ago
Listing updated: October 31, 2025 at 10:56am
Listed by:
Henry Anthony Padilla 505-702-2304,
Real Broker, LLC
Bought with:
Henry Anthony Padilla, 52622
Real Broker, LLC
Source: SWMLS,MLS#: 1082076
Facts & features
Interior
Bedrooms & bathrooms
- Bedrooms: 4
- Bathrooms: 3
- Full bathrooms: 3
Primary bedroom
- Level: Main
- Area: 207.11
- Dimensions: 13.9 x 14.9
Kitchen
- Level: Main
- Area: 179.4
- Dimensions: 13.8 x 13
Living room
- Level: Main
- Area: 196.68
- Dimensions: 13.2 x 14.9
Heating
- Central, Forced Air
Cooling
- ENERGY STAR Qualified Equipment, Refrigerated
Appliances
- Included: Dishwasher, Microwave, Refrigerator
- Laundry: Electric Dryer Hookup
Features
- Breakfast Area, Dual Sinks, Great Room, Home Office, Kitchen Island, Loft, Main Level Primary, Pantry, Walk-In Closet(s)
- Flooring: Vinyl
- Windows: Double Pane Windows, Insulated Windows
- Has basement: No
- Has fireplace: No
Interior area
- Total structure area: 2,390
- Total interior livable area: 2,390 sqft
Property
Parking
- Total spaces: 2
- Parking features: Attached, Electricity, Finished Garage, Garage, Garage Door Opener
- Attached garage spaces: 2
Features
- Levels: One,Two
- Stories: 2
- Patio & porch: Covered, Patio
- Exterior features: Private Yard, Sprinkler/Irrigation
- Fencing: Wall
- Has view: Yes
Lot
- Size: 5,662 sqft
- Features: Landscaped, Views, Xeriscape
Details
- Parcel number: New Construction
- Zoning description: R-1
Construction
Type & style
- Home type: SingleFamily
- Architectural style: Ranch
- Property subtype: Single Family Residence
Materials
- Frame, Stucco
- Foundation: Slab
- Roof: Pitched,Tile
Condition
- New Construction
- New construction: Yes
- Year built: 2025
Details
- Builder model: Elderberry
- Builder name: Richmond American
Utilities & green energy
- Electric: 220 Volts in Garage
- Sewer: Public Sewer
- Water: Public
- Utilities for property: Electricity Connected, Natural Gas Connected, Sewer Connected, Water Connected
Green energy
- Energy generation: None
- Water conservation: Water-Smart Landscaping
Community & neighborhood
Location
- Region: Rio Rancho
HOA & financial
HOA
- Has HOA: Yes
- HOA fee: $125 quarterly
- Services included: Common Areas
Other
Other facts
- Listing terms: Cash,Conventional,FHA,VA Loan
- Road surface type: Asphalt, Paved
Price history
| Date | Event | Price |
|---|---|---|
| 10/31/2025 | Sold | -- |
Source: | ||
| 9/29/2025 | Pending sale | $454,995$190/sqft |
Source: | ||
| 8/12/2025 | Price change | $454,995-1.3%$190/sqft |
Source: | ||
| 7/14/2025 | Listed for sale | $461,151$193/sqft |
Source: | ||
| 4/28/2025 | Pending sale | $461,151$193/sqft |
Source: | ||
Public tax history
Tax history is unavailable.
Neighborhood: 87144
Nearby schools
GreatSchools rating
- 2/10Colinas Del Norte Elementary SchoolGrades: K-5Distance: 2 mi
- 7/10Eagle Ridge Middle SchoolGrades: 6-8Distance: 0.8 mi
- 7/10V Sue Cleveland High SchoolGrades: 9-12Distance: 3 mi
Schools provided by the listing agent
- Elementary: Colinas Del Norte
- Middle: Eagle Ridge
- High: V. Sue Cleveland
Source: SWMLS. This data may not be complete. We recommend contacting the local school district to confirm school assignments for this home.
Get a cash offer in 3 minutes
Find out how much your home could sell for in as little as 3 minutes with a no-obligation cash offer.
Estimated market value$453,900
Get a cash offer in 3 minutes
Find out how much your home could sell for in as little as 3 minutes with a no-obligation cash offer.
Estimated market value
$453,900



