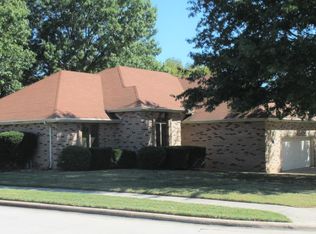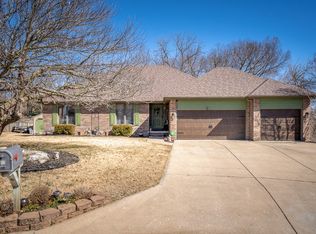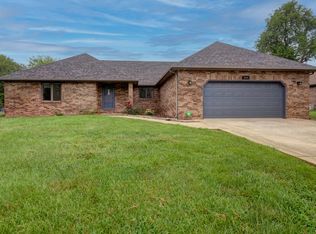Closed
Price Unknown
2534 S Overhill Avenue, Springfield, MO 65807
4beds
3,240sqft
Single Family Residence
Built in 1991
0.43 Acres Lot
$345,800 Zestimate®
$--/sqft
$2,598 Estimated rent
Home value
$345,800
$315,000 - $377,000
$2,598/mo
Zestimate® history
Loading...
Owner options
Explore your selling options
What's special
Don't miss out on this beautiful walkout basement home in Marlborough Manor. Main level features, 3 bedrooms, 2 full baths, a gas fireplace, tray ceilings, and an abundance of natural light. The kitchen has granite counters with stainless appliances including the refrigerator (that stays) and a large walk in pantry. Step out onto the large screened porch perfect for your morning coffee! Downstairs, you will find a large living room with a wood burning fireplace, a wet bar, and the 4th bedroom. Additionally, there's a flexible room that could serve as an office or workout space, as well as a John Deere room with storage space, and the laundry room in the basement.The large fenced yard, mature trees, and landscaping create a private retreat, complemented by multiple deck and patio areas. Located in a desirable subdivision, residents have the option to enjoy the amenities of the neighborhood pool, enhancing the lifestyle of this exceptional property. Location is key as it's close to Walmart Supercenter, the new Target going in, shopping, golf, trails, restaurants and much more!
Zillow last checked: 8 hours ago
Listing updated: October 25, 2024 at 11:18am
Listed by:
Beth A Lindstrom 417-860-1571,
Murney Associates - Primrose,
Sandra K Schmidly 417-299-5280,
Murney Associates - Primrose
Bought with:
Melinda A Brown, 2011021389
Tom Kissee Real Estate Co
Source: SOMOMLS,MLS#: 60273883
Facts & features
Interior
Bedrooms & bathrooms
- Bedrooms: 4
- Bathrooms: 3
- Full bathrooms: 3
Bedroom 1
- Area: 195
- Dimensions: 13 x 15
Bedroom 2
- Area: 136.5
- Dimensions: 10.5 x 13
Bedroom 3
- Area: 132
- Dimensions: 11 x 12
Bedroom 4
- Area: 153
- Dimensions: 9 x 17
Bonus room
- Area: 273
- Dimensions: 13 x 21
Heating
- Forced Air, Natural Gas
Cooling
- Attic Fan, Ceiling Fan(s), Central Air
Appliances
- Included: Dishwasher, Disposal, Exhaust Fan, Free-Standing Electric Oven, Refrigerator
- Laundry: In Basement, W/D Hookup
Features
- Granite Counters, Laminate Counters, Walk-In Closet(s), Walk-in Shower, Wet Bar
- Flooring: Carpet, Hardwood, Laminate, Tile
- Basement: Finished,Walk-Out Access,Full
- Attic: Partially Floored,Pull Down Stairs
- Has fireplace: Yes
- Fireplace features: Blower Fan, Gas, Two or More, Wood Burning
Interior area
- Total structure area: 3,240
- Total interior livable area: 3,240 sqft
- Finished area above ground: 1,875
- Finished area below ground: 1,365
Property
Parking
- Total spaces: 2
- Parking features: Garage Faces Front
- Attached garage spaces: 2
Features
- Levels: One
- Stories: 1
- Patio & porch: Front Porch, Patio, Rear Porch, Screened
- Exterior features: Garden, Rain Gutters
- Has spa: Yes
- Spa features: Bath
- Fencing: Full,Privacy,Wood
Lot
- Size: 0.43 Acres
- Dimensions: 111 x 169
- Features: Landscaped, Mature Trees
Details
- Parcel number: 881333303149
Construction
Type & style
- Home type: SingleFamily
- Property subtype: Single Family Residence
Materials
- Wood Siding
- Foundation: Brick/Mortar, Poured Concrete
- Roof: Composition
Condition
- Year built: 1991
Utilities & green energy
- Sewer: Public Sewer
- Water: Public
Community & neighborhood
Location
- Region: Springfield
- Subdivision: Marlborough Manor
Other
Other facts
- Listing terms: Cash,Conventional,FHA,VA Loan
Price history
| Date | Event | Price |
|---|---|---|
| 9/30/2024 | Sold | -- |
Source: | ||
| 8/29/2024 | Pending sale | $349,900$108/sqft |
Source: | ||
| 8/26/2024 | Price change | $349,900-1.4%$108/sqft |
Source: | ||
| 8/12/2024 | Price change | $354,900-1.4%$110/sqft |
Source: | ||
| 7/25/2024 | Listed for sale | $359,900$111/sqft |
Source: | ||
Public tax history
| Year | Property taxes | Tax assessment |
|---|---|---|
| 2024 | $2,686 +0.5% | $48,490 |
| 2023 | $2,671 +12.9% | $48,490 +10.2% |
| 2022 | $2,366 +0% | $44,020 |
Find assessor info on the county website
Neighborhood: Sherwood
Nearby schools
GreatSchools rating
- 6/10Sherwood Elementary SchoolGrades: K-5Distance: 0.4 mi
- 8/10Carver Middle SchoolGrades: 6-8Distance: 0.6 mi
- 4/10Parkview High SchoolGrades: 9-12Distance: 3 mi
Schools provided by the listing agent
- Elementary: SGF-Sherwood
- Middle: SGF-Carver
- High: SGF-Parkview
Source: SOMOMLS. This data may not be complete. We recommend contacting the local school district to confirm school assignments for this home.


