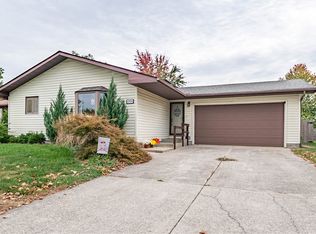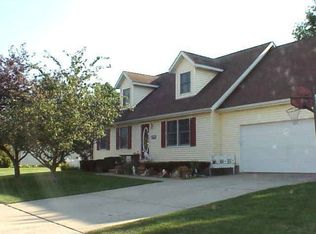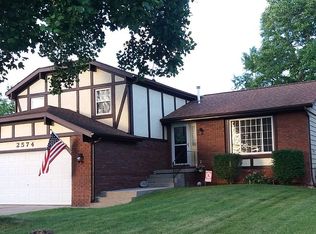Located on a low traffic court in the MT. ZION School District. Nicely sized rooms. Master has its own bath. There is a formal dining room and the eat in kitchen overlooks the family room below with fireplace and slider that walks out to the patio in the fenced back yard with garden shed. The laundry room and half bath is conveniently located on the lower level off the garage entry and includes a side entry door to the yard, making it a nice mud room area. Replacement windows. HVAC 2003. Water Heater 2005. New Engineered Hardwood floors throughout in 2010. Entire interior repainted, including ceilings in 2016!
This property is off market, which means it's not currently listed for sale or rent on Zillow. This may be different from what's available on other websites or public sources.


