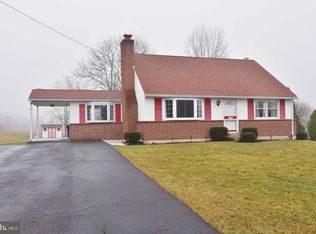*** Cutie Cape *** USDA ELIGIBLE FINANCING This home has tons of charm and character! No cookie cutter here! The entire home has brand new wide plank laminate wood flooring and is completely open. The kitchen is entirely open to dining which fits a farmhouse table that can sit 12 easily! Dining room boasts built in pantry to use how you wish and large built in side bar. Kitchen includes stainless steel gas stove, refrigerator, and dishwasher. The living room has extra den space and a unique gas fireplace. The first level is completed with a large full bathroom which is updated with new vanity, tile and large framed custom mirror. As you head upstairs, you are greeted by two bedrooms to the right which both have lovely charm and recessed lighting. From there we move into the Owners suite! This suite is large, includes recessed lighting, ceiling fan, beautiful wide-plank flooring and full bath! Owners bathroom has remarkable marble tile flooring, recessed lighting and skylight that lets you shower in the sunlight! Last, but not least, the yard. Over 1/2 acre and fully fenced in the back, it includes a large new shed, chicken house ( fits at least 6 chicken ), and framed and tilled 30' x 15' garden! This home will not last... schedule a personal tour today!!
This property is off market, which means it's not currently listed for sale or rent on Zillow. This may be different from what's available on other websites or public sources.

