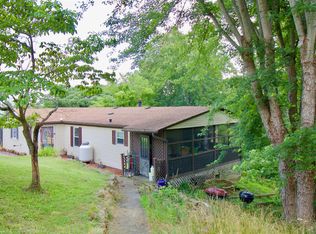Sold for $595,000
$595,000
2534 Paris Mountain Rd, Elliston, VA 24087
4beds
2,225sqft
Single Family Residence
Built in 2001
70 Acres Lot
$598,900 Zestimate®
$267/sqft
$2,082 Estimated rent
Home value
$598,900
$503,000 - $713,000
$2,082/mo
Zestimate® history
Loading...
Owner options
Explore your selling options
What's special
MOUNTAIN VIEWS you have to SEE to believe! If you want to live on top of the world, this 70 Acre property with wrap-around porch overlooking million-dollar views is for you. Impeccably maintained 2k+ sqft home offers 2 upstairs bedrooms, 2 downstairs bedrooms, 3 full baths, finished basement with 2nd living space that is plumbed for a 2nd kitchen or wet bar. With an attached single garage, detached 2-car garage with its own electrical panel, poured concrete wall basement, metal stud construction, & durable stucco exterior finish, this home is where quality construction meets comfort. An amazing value-add is the 2nd potential building site on the 70 acres--higher up with another amazing view in a cleared, flat spot. The possibilities are endless!
Zillow last checked: 8 hours ago
Listing updated: October 04, 2025 at 10:05am
Listed by:
DAVID SPANGLER 540-598-0473,
KELLER WILLIAMS REALTY ROANOKE
Bought with:
Non Member Transaction Agent
Non-Member Transaction Office
Source: RVAR,MLS#: 918368
Facts & features
Interior
Bedrooms & bathrooms
- Bedrooms: 4
- Bathrooms: 3
- Full bathrooms: 3
Heating
- Heat Pump Electric, Wood
Cooling
- Heat Pump Electric
Appliances
- Included: Electric Range
Features
- Flooring: Laminate
- Has basement: Yes
- Has fireplace: Yes
Interior area
- Total structure area: 2,225
- Total interior livable area: 2,225 sqft
- Finished area above ground: 1,144
- Finished area below ground: 1,081
Property
Parking
- Total spaces: 3
- Parking features: Attached, Garage Detached
- Has attached garage: Yes
- Covered spaces: 3
Features
- Patio & porch: Deck, Rear Porch, Side Porch
- Exterior features: Balcony
- Has view: Yes
Lot
- Size: 70 Acres
- Features: Secluded, Views
Details
- Parcel number: 044 A 21
Construction
Type & style
- Home type: SingleFamily
- Architectural style: Ranch
- Property subtype: Single Family Residence
Materials
- Stucco
Condition
- Completed
- Year built: 2001
Utilities & green energy
- Electric: 0 Phase
- Water: Shared Well
Community & neighborhood
Location
- Region: Elliston
- Subdivision: N/A
Price history
| Date | Event | Price |
|---|---|---|
| 10/3/2025 | Sold | $595,000-0.7%$267/sqft |
Source: | ||
| 8/27/2025 | Pending sale | $599,000$269/sqft |
Source: | ||
| 5/22/2025 | Price change | $599,000-7.7%$269/sqft |
Source: | ||
| 4/17/2025 | Price change | $649,000-2.2%$292/sqft |
Source: | ||
| 4/11/2025 | Price change | $663,500-2.2%$298/sqft |
Source: | ||
Public tax history
| Year | Property taxes | Tax assessment |
|---|---|---|
| 2025 | $1,909 -17.5% | $334,000 +8.3% |
| 2024 | $2,314 +26.7% | $308,500 |
| 2023 | $1,826 -26.3% | $308,500 -5.4% |
Find assessor info on the county website
Neighborhood: 24087
Nearby schools
GreatSchools rating
- 5/10Eastern Montgomery Elementary SchoolGrades: PK-5Distance: 5.2 mi
- 5/10Shawsville Middle SchoolGrades: 6-8Distance: 5.7 mi
- 4/10Eastern Montgomery High SchoolGrades: 9-12Distance: 5.1 mi
Schools provided by the listing agent
- Elementary: Eastern Montgomery
- High: Eastern Montgomery
Source: RVAR. This data may not be complete. We recommend contacting the local school district to confirm school assignments for this home.
Get pre-qualified for a loan
At Zillow Home Loans, we can pre-qualify you in as little as 5 minutes with no impact to your credit score.An equal housing lender. NMLS #10287.
Sell with ease on Zillow
Get a Zillow Showcase℠ listing at no additional cost and you could sell for —faster.
$598,900
2% more+$11,978
With Zillow Showcase(estimated)$610,878
