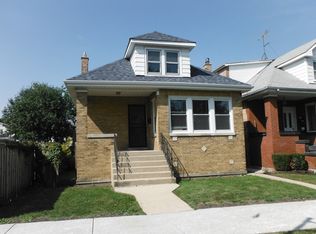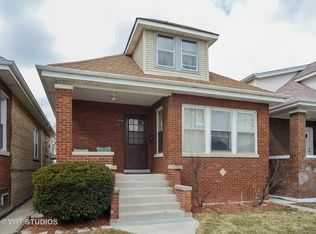Closed
$472,000
2534 N Rutherford Ave, Chicago, IL 60707
6beds
--sqft
Multi Family
Built in 1923
-- sqft lot
$482,200 Zestimate®
$--/sqft
$2,342 Estimated rent
Home value
$482,200
$434,000 - $535,000
$2,342/mo
Zestimate® history
Loading...
Owner options
Explore your selling options
What's special
THIS IS A VERY SOLID TWO FLAT IN A BEAUTIFUL AREA.! LONG-TIME OWNER. 1ST TIME ON THE MARKET. THIS PROPERTY IS BEING SOLD AS IS THE SELLER WILL NOT GIVE ANY CREDIT FOR ANY HOME INSPECTION REPAIRS AT ALL PERIOD.!! HE WILL CONSIDER DOING SOME FHA REPAIRS IF ANY ARE NEEDED. THE 1ST FLOOR HAS A VERY GOOD SIZE LIVING ROOM, DINING ROOM AND EAT IN KITCHEN WITH PLENTY OF SPACE. IT ALSO OFFER 3 DECENT SIZE BEDROOMS AND IT HAS EN ENCLOSED REAR PORCH. THE SECOND FLOOR IS VACANT AND YOU CAN APPRECIATE THE SIZE OF THE UNIT A LOT MORE. IT ALSO HAS A LIVING ROOM; DINING ROOM EAT IN KITCHEN AND 3 BEDROOMS. THE BASEMENT IS PARTIALLY FINISHED WITH A FULL BATH AND A COUPLE OF ROOMS. WAITING ON YOUR IDEAS TO BE COMPLETELY REDONE.!! PLEASE MAKE IT CLEAR TO YOUR BUYERS THIS PROEPRTY IS BEING SOLD AS IS AND THE SELLER WILL NOT GIVE ANY CREDIT FOR ANY HOME INSPECTION REPAIRS.!!!!
Zillow last checked: 8 hours ago
Listing updated: September 11, 2025 at 01:02am
Listing courtesy of:
Zeferino Martinez 708-257-3097,
RE/MAX 10
Bought with:
Nube Lema
Real People Realty
Source: MRED as distributed by MLS GRID,MLS#: 12346721
Facts & features
Interior
Bedrooms & bathrooms
- Bedrooms: 6
- Bathrooms: 3
- Full bathrooms: 3
Heating
- Natural Gas, Forced Air
Appliances
- Included: Gas Water Heater
Features
- Basement: Partially Finished,Exterior Entry,Rec/Family Area,Storage Space,Full,Walk-Out Access
Property
Parking
- Total spaces: 3
- Parking features: Garage Door Opener, On Site, Garage Owned, Detached, Off Street, Additional Parking, Alley Access, Secured, Owned, Garage
- Garage spaces: 2
- Has uncovered spaces: Yes
Features
- Patio & porch: Patio
- Exterior features: Other, Lighting
- Fencing: Fenced
Lot
- Size: 4,410 sqft
- Dimensions: 35 X 126
Details
- Additional structures: Other, Storage
- Parcel number: 13304050270000
- Special conditions: None
- Other equipment: TV-Cable, Ceiling Fan(s)
Construction
Type & style
- Home type: MultiFamily
- Property subtype: Multi Family
Materials
- Vinyl Siding, Brick
- Foundation: Concrete Perimeter
- Roof: Asphalt
Condition
- New construction: No
- Year built: 1923
Utilities & green energy
- Sewer: Public Sewer, Storm Sewer
- Water: Lake Michigan, Public
Community & neighborhood
Community
- Community features: Curbs, Gated, Sidewalks, Street Lights, Street Paved
Location
- Region: Chicago
Other
Other facts
- Listing terms: FHA
- Ownership: Fee Simple
Price history
| Date | Event | Price |
|---|---|---|
| 8/22/2025 | Sold | $472,000-4.2% |
Source: | ||
| 7/15/2025 | Pending sale | $492,901 |
Source: | ||
| 6/23/2025 | Price change | $492,901-3.3% |
Source: | ||
| 6/10/2025 | Price change | $509,901-1.9% |
Source: | ||
| 4/24/2025 | Listed for sale | $519,901+108% |
Source: | ||
Public tax history
| Year | Property taxes | Tax assessment |
|---|---|---|
| 2023 | $4,789 +3.1% | $26,000 |
| 2022 | $4,647 +1.9% | $26,000 |
| 2021 | $4,561 +21.3% | $26,000 +30.2% |
Find assessor info on the county website
Neighborhood: Montclare
Nearby schools
GreatSchools rating
- 3/10Locke J Elementary SchoolGrades: PK-8Distance: 0.4 mi
- 1/10Steinmetz Academic Centre High SchoolGrades: 9-12Distance: 0.9 mi
Schools provided by the listing agent
- District: 299
Source: MRED as distributed by MLS GRID. This data may not be complete. We recommend contacting the local school district to confirm school assignments for this home.

Get pre-qualified for a loan
At Zillow Home Loans, we can pre-qualify you in as little as 5 minutes with no impact to your credit score.An equal housing lender. NMLS #10287.

