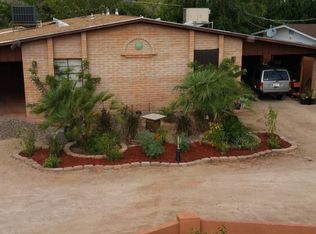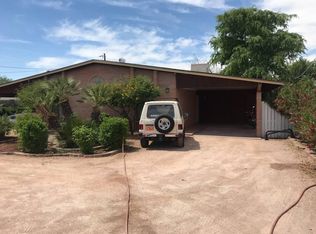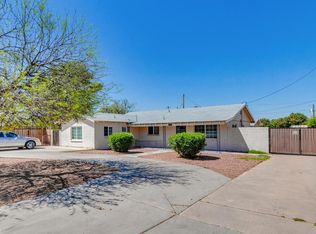Welcome to this beautifully updated 3/2 SFH in lower Arcadia.Well-designed living area and open layout create a warm, inviting atmosphere. This turn-key home has stylish stonework, modern baths, rich cherry cabs, granite tops, a pvt yard, 2-car gar, 2 newer HVACs, 2 looping water heaters, updated appliances and plumbing, excellent finishes, and new windows. BONUS: XtraLg lot has a rear INCOME GENERATING duplex. Each unit is 796SF 1bd/1ba, carport, pvt yard, laundry. Warm touches make the units feel instantly like home. Whether looking for active income, multi-generational living, or a home with heart, this is it! Tucked into a growing neighborhood that offers both charm and convenience. Don't miss the chance to make this Arcadia gem your own! Current zoning allows 1 more home.
This property is off market, which means it's not currently listed for sale or rent on Zillow. This may be different from what's available on other websites or public sources.


