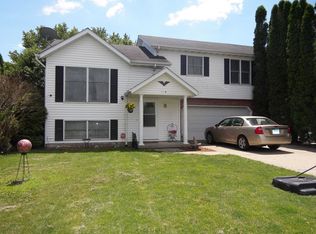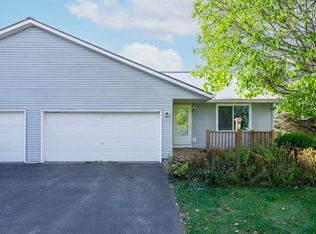Spacious 3 Bedroom 2 Bath townhouse with open floor plan available in Somonauk School District! NO ASSOCIATION DUES .Very spacious, well cared for tri-level home. Main floor offers living room, dining room, kitchen with pantry, breakfast bar, and newer stainless steel app, as well as an all seasons sun-room, that leads to an upper deck. Large Master bedroom with huge, custom built , walk-in closet . Private entrance to shared full bathroom. Bathroom has double sinks and separate stool area. Laundry space on upper level. Lower level has a cozy Family room with a wet bar, perfect for entertaining and a bath of its own. Extra storage area for plenty of storage needs. Large 2 car garage leading to an oversize back yard with shed. Newer appliances, New flooring and carpet through-out. Newer furnace, entire house water purifier system and new sump pump and ejector pump. Owner is licensed Illinois Realtor. Home can be financed FHA, VA, USDA and conventional.
This property is off market, which means it's not currently listed for sale or rent on Zillow. This may be different from what's available on other websites or public sources.


