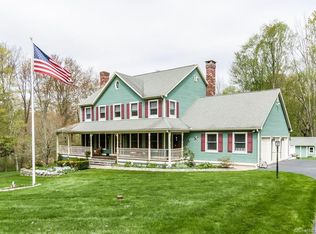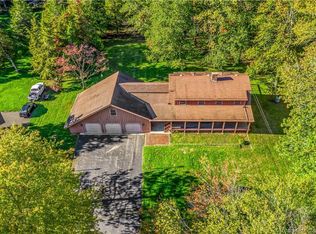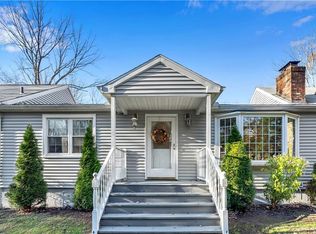Be part of an enclave of 5 homes known as Country Glen! This spacious traditional-style colonial sits at the end of a private road, with over 3 acres of flat land to enjoy. The property offers a circular driveway, with large level backyard, two sheds for storage along with ample room for gardens, playsets or outdoor entertaining on the 25x20 custom brick patio. There is a small bridge in the backyard over a tiny stream, to enjoy all that nature has to offer, in your own backyard. Inside boasts gleaming hardwood floors throughout the main level, including a remodeled kitchen with cherry cabinets, granite counters, and top of the line Bosch stainless steel Bosch appliances. The family room features slider to the patio, along with a wood burning fireplace with VT Castings wood stove. Finishing off the first floor are the formal dining room with built in hutch and bay window, living room with additional wood burning fireplace, and 1/2 bath. Upstairs, the master bedroom suite is to die for, vaulted ceilings and skylights, with an enormous walk in closet and extra room which is great for a home office or workout room. The master bath boasts a whirlpool tub and an oversized shower. There are three additional bedrooms, one with a walk in closet, a full bath & laundry room located on the 2nd floor. The lower level offers two additional finished rooms, great for another home office, and a playroom/den. So many improvements - including fence, sheds, appliances, patio, & more!
This property is off market, which means it's not currently listed for sale or rent on Zillow. This may be different from what's available on other websites or public sources.



