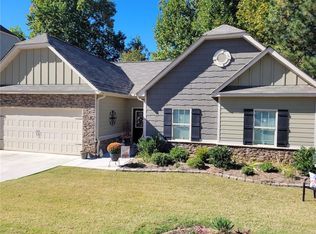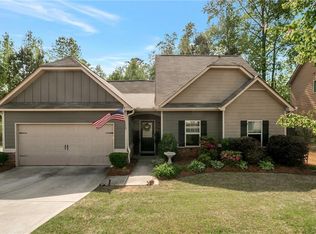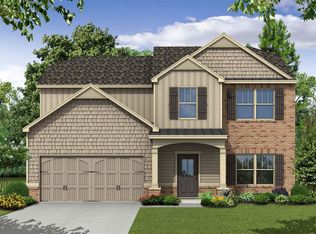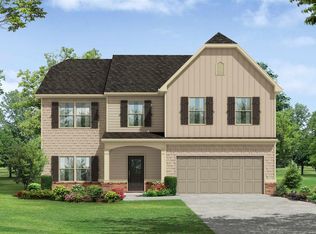The Darlington Plan- 4221 ; Features a Craftsman Style exterior with a Combination Front Elevation of Stone, Shakes and Board & Batten. 5 bedroom/3 bath, 2 Story floorplan. 2 Story foyer, main floor bedroom, dining, large kitchen with island. Spacious 2nd floor master with separate tub & shower with double vanities. Other features include kitchen puck lights, arches, fireplace and 2 car garage. Homes are Now Under Construction and will be Ready for Move In Soon. Call Shannon Now and Come See Our Beautiful Mirror Lake Community Today! USDA AREA 100% FINAN
This property is off market, which means it's not currently listed for sale or rent on Zillow. This may be different from what's available on other websites or public sources.



