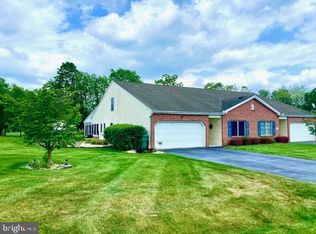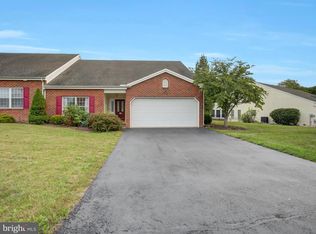Sold for $319,900
$319,900
2534 Echo Springs Rd, Chambersburg, PA 17202
3beds
2,934sqft
Single Family Residence
Built in 2001
0.28 Acres Lot
$341,500 Zestimate®
$109/sqft
$2,260 Estimated rent
Home value
$341,500
$307,000 - $379,000
$2,260/mo
Zestimate® history
Loading...
Owner options
Explore your selling options
What's special
Spacious three-bedroom, three full bath home with open concept floor plan. Cathedral ceiling, custom kitchen with solid wood, stacked stone fireplace, LVP flooring and recess lighting. Primary suite features dual closets and full primary bathroom featuring double vanity with separate shower. Large loft that overlooks the living area boasts the 3rd bedroom, full bath and sitting area. Screened in back porch, side yard fenced in and mature trees for privacy. Snow removal and grass mowing are included in the HOA.
Zillow last checked: 8 hours ago
Listing updated: July 23, 2024 at 02:58am
Listed by:
Stacy Mellott 717-552-5137,
RE/MAX 1st Advantage,
Listing Team: The Stacy Mellott Group
Bought with:
Mary Beth Herrera, 612596
Sullivan Select, LLC.
Bob Speelman, RSR006105
Sullivan Select, LLC.
Source: Bright MLS,MLS#: PAFL2020228
Facts & features
Interior
Bedrooms & bathrooms
- Bedrooms: 3
- Bathrooms: 3
- Full bathrooms: 3
- Main level bathrooms: 2
- Main level bedrooms: 2
Heating
- Heat Pump, Electric
Cooling
- Central Air, Electric
Appliances
- Included: Electric Water Heater
- Laundry: Main Level
Features
- Has basement: No
- Number of fireplaces: 1
- Fireplace features: Gas/Propane
Interior area
- Total structure area: 2,934
- Total interior livable area: 2,934 sqft
- Finished area above ground: 2,934
Property
Parking
- Total spaces: 2
- Parking features: Garage Faces Front, Attached, Driveway
- Attached garage spaces: 2
- Has uncovered spaces: Yes
Accessibility
- Accessibility features: None
Features
- Levels: Two
- Stories: 2
- Patio & porch: Deck, Enclosed, Porch, Screened
- Pool features: None
- Fencing: Back Yard
Lot
- Size: 0.28 Acres
Details
- Additional structures: Above Grade
- Parcel number: 110E09.203.000000
- Zoning: RESIDENTIAL
- Special conditions: Standard
Construction
Type & style
- Home type: SingleFamily
- Architectural style: Ranch/Rambler
- Property subtype: Single Family Residence
- Attached to another structure: Yes
Materials
- Brick, Vinyl Siding
- Foundation: Slab
Condition
- New construction: No
- Year built: 2001
Utilities & green energy
- Sewer: Public Sewer
- Water: Public
Community & neighborhood
Location
- Region: Chambersburg
- Subdivision: Whiskey Run Estates
- Municipality: HAMILTON TWP
HOA & financial
HOA
- Has HOA: Yes
- HOA fee: $90 monthly
Other
Other facts
- Listing agreement: Exclusive Right To Sell
- Ownership: Fee Simple
Price history
| Date | Event | Price |
|---|---|---|
| 7/19/2024 | Sold | $319,900$109/sqft |
Source: | ||
| 6/19/2024 | Pending sale | $319,900$109/sqft |
Source: | ||
| 6/18/2024 | Price change | $319,900-5.9%$109/sqft |
Source: | ||
| 5/23/2024 | Price change | $339,900-2.9%$116/sqft |
Source: | ||
| 5/15/2024 | Listed for sale | $349,900+55.6%$119/sqft |
Source: | ||
Public tax history
| Year | Property taxes | Tax assessment |
|---|---|---|
| 2024 | $4,998 +6.5% | $30,610 |
| 2023 | $4,693 +2.4% | $30,610 |
| 2022 | $4,583 | $30,610 |
Find assessor info on the county website
Neighborhood: 17202
Nearby schools
GreatSchools rating
- 7/10Hamilton Heights El SchoolGrades: K-5Distance: 1.4 mi
- 8/10Chambersburg Area Ms - NorthGrades: 6-8Distance: 4.1 mi
- 3/10Chambersburg Area Senior High SchoolGrades: 9-12Distance: 3.8 mi
Schools provided by the listing agent
- District: Chambersburg Area
Source: Bright MLS. This data may not be complete. We recommend contacting the local school district to confirm school assignments for this home.
Get pre-qualified for a loan
At Zillow Home Loans, we can pre-qualify you in as little as 5 minutes with no impact to your credit score.An equal housing lender. NMLS #10287.
Sell for more on Zillow
Get a Zillow Showcase℠ listing at no additional cost and you could sell for .
$341,500
2% more+$6,830
With Zillow Showcase(estimated)$348,330

