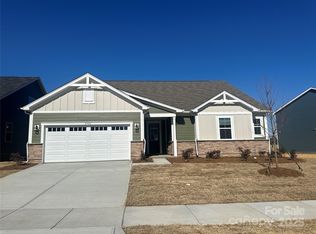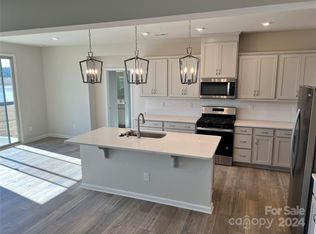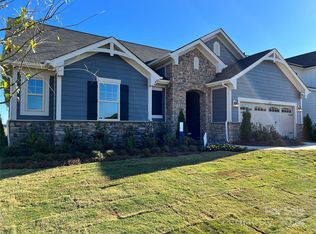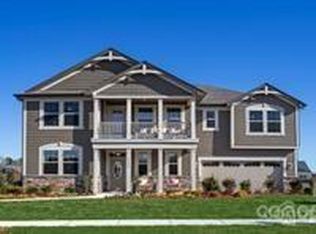Closed
$469,990
2534 Crimson Way, Monroe, NC 28112
4beds
2,770sqft
Single Family Residence
Built in 2025
0.17 Acres Lot
$468,600 Zestimate®
$170/sqft
$-- Estimated rent
Home value
$468,600
$440,000 - $501,000
Not available
Zestimate® history
Loading...
Owner options
Explore your selling options
What's special
Tudor iron grey with aspen ledgestone accents for a modern contrast. A welcoming covered front porch, complementing an 8-ft front door for a grand entrance, 2-car attached garage. A wide and open entrance leading to a 1st floor guest suite with a full bath, perfect for hosting visitors or office. Primary suite on 1st floor with an en-suite with tile shower and seat walk in shower, seperate water closet and large walk in closet. Family room is large and cozy with a fireplace as a centerpiece, ideal for gatherings. Kitchen is an open-concept with the "Natural Elegance" package including: iced white quartz countertops, white subway tile backsplash and light gray cabinets for a soft and airy feel. Gas range and stainless steel appliances. Dining area has 8ft sliding glass doors leading to an outdoor space. Tons of windows for natural lighting. Upgraded plank floors. A large entertainment room on 2nd floor for movie nights, a game room, 2 additional bedrooms with hall bath.
Zillow last checked: 8 hours ago
Listing updated: July 10, 2025 at 07:27am
Listing Provided by:
Tracy Olson tracy.olson@mattamycorp.com,
Mattamy Carolina Corporation,
Renee Poteat,
Mattamy Carolina Corporation
Bought with:
Tracy Olson
Mattamy Carolina Corporation
Source: Canopy MLS as distributed by MLS GRID,MLS#: 4227202
Facts & features
Interior
Bedrooms & bathrooms
- Bedrooms: 4
- Bathrooms: 3
- Full bathrooms: 3
- Main level bedrooms: 2
Primary bedroom
- Features: Tray Ceiling(s), Walk-In Closet(s)
- Level: Main
Bedroom s
- Level: Main
Bedroom s
- Features: Walk-In Closet(s)
- Level: Upper
Bedroom s
- Features: Walk-In Closet(s)
- Level: Upper
Bathroom half
- Level: Main
Bathroom full
- Level: Main
Bathroom full
- Level: Upper
Dining room
- Level: Main
Family room
- Level: Main
Kitchen
- Features: Kitchen Island, Open Floorplan
- Level: Main
Loft
- Level: Upper
Heating
- Forced Air, Natural Gas
Cooling
- Central Air
Appliances
- Included: Dishwasher, Disposal, Exhaust Fan, Gas Range, Microwave, Plumbed For Ice Maker
- Laundry: Laundry Room
Features
- Has basement: No
- Fireplace features: Family Room
Interior area
- Total structure area: 2,770
- Total interior livable area: 2,770 sqft
- Finished area above ground: 2,770
- Finished area below ground: 0
Property
Parking
- Total spaces: 2
- Parking features: Attached Garage, Garage on Main Level
- Attached garage spaces: 2
Features
- Levels: Two
- Stories: 2
Lot
- Size: 0.17 Acres
Details
- Parcel number: 09351447
- Zoning: Resident
- Special conditions: Standard
Construction
Type & style
- Home type: SingleFamily
- Architectural style: Tudor
- Property subtype: Single Family Residence
Materials
- Hardboard Siding, Stone Veneer
- Foundation: Slab
Condition
- New construction: Yes
- Year built: 2025
Details
- Builder model: Eldorado/Tudor
- Builder name: Mattamy Homes
Utilities & green energy
- Sewer: Public Sewer
- Water: City
Community & neighborhood
Location
- Region: Monroe
- Subdivision: Waxhaw Landing
HOA & financial
HOA
- Has HOA: Yes
- HOA fee: $188 quarterly
Other
Other facts
- Listing terms: Cash,Conventional,FHA,VA Loan
- Road surface type: Concrete, Paved
Price history
| Date | Event | Price |
|---|---|---|
| 7/9/2025 | Sold | $469,990-1.1%$170/sqft |
Source: | ||
| 5/9/2025 | Price change | $474,990-2.1%$171/sqft |
Source: | ||
| 4/25/2025 | Price change | $484,990-5.7%$175/sqft |
Source: | ||
| 2/13/2025 | Listed for sale | $514,132$186/sqft |
Source: Mattamy Homes | ||
Public tax history
| Year | Property taxes | Tax assessment |
|---|---|---|
| 2025 | $3,239 +581.2% | $370,500 +749.8% |
| 2024 | $475 | $43,600 |
Find assessor info on the county website
Neighborhood: 28112
Nearby schools
GreatSchools rating
- 4/10Walter Bickett Elementary SchoolGrades: PK-5Distance: 0.5 mi
- 1/10Monroe Middle SchoolGrades: 6-8Distance: 2.8 mi
- 2/10Monroe High SchoolGrades: 9-12Distance: 3.6 mi
Get a cash offer in 3 minutes
Find out how much your home could sell for in as little as 3 minutes with a no-obligation cash offer.
Estimated market value
$468,600
Get a cash offer in 3 minutes
Find out how much your home could sell for in as little as 3 minutes with a no-obligation cash offer.
Estimated market value
$468,600



