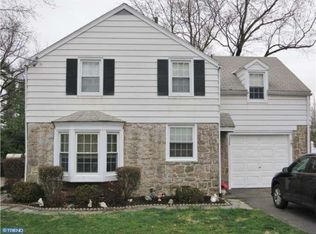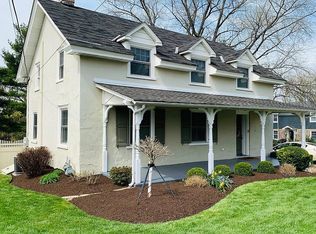Sold for $710,000
$710,000
2534 Cold Point Hill Rd, Plymouth Meeting, PA 19462
4beds
3,000sqft
Single Family Residence
Built in 1998
0.58 Acres Lot
$727,600 Zestimate®
$237/sqft
$4,024 Estimated rent
Home value
$727,600
$677,000 - $786,000
$4,024/mo
Zestimate® history
Loading...
Owner options
Explore your selling options
What's special
WELCOME TO 2534 COLD POINT HILL RD, PLYMOUTH MEETING - a very special place to call home!! Privacy and natural beauty truly abounds on this lovely half+ acre of lush grounds and specimen trees. Delightful views in all four seasons!! Built in 1998, the layout has an open and airy feel, with 9+ foot ceilings and large windows allowing amazing natural light throughout the house!! Follow the long driveway, where the house is set way back from the road. The charming covered front porch greets you. Step inside to the light and bright living room, which features a lovely gas fireplace...it feels like a 'great room" opening right into the dining room. You can certainly host the gatherings with lots of space to move around! The kitchen has five large palladium windows flanking the eating area, with gorgeous views! Opened to the family room, just pull up a stool and be part of the action while the cook creates. The family room opens to an oversized deck, perfect for grilling and entertaining. A powder room and direct entry from the 2 CAR GARAGE complete this level. Heading upstairs, notice the pretty staircase with new flooring and risers. You'll find four nicely sized bedrooms, two full bathrooms, and a well-placed laundry space. Say goodbye to carrying laundry up and down the steps!! The owner's suite has dramatic ceilings, a walk-in closet and a large tiled bathroom with soaking tub and shower. BUT WAIT... there's more!! You will LOVE the professionally finished lower level!! This wide open space makes for a fabulous work-from-home office, TV binge room, or fifth bedroom! Sliding glass doors lead directly out to the lower level patio and expansive yard. There is also a large unfinished area for your storage needs. NEW HEATER & CENTRAL AIR, NEW HOT WATER HEATER ALL INSTALLED 2024. DEDICATED OUTLET will remain for your portable generator. PROPERTY HAS AN ELECTRIC ANIMAL FENCE. Located in the popular COLD POINT VILLAGE neighborhood of Plymouth Meeting, this location is one minute from popular Arugula restaurant and just minutes from the shops and restaurants at the Plymouth Meeting Mall and dining spots in Conshohocken...or head straight up Butler Pike to explore downtown Ambler! Hop onto the PA Turnpike to KOP & beyond/Blue Route/NE Extension with easy access, The Ft Washington & Ambler SEPTA stations are minutes away, and will whisk you into center city, Looking for outdoor adventure?? Try local Miles Park, Ft Washington State Park, and the amazing Wissahickon trail! AWARD WINNING PLYMOUTH-WHITEMARSH SCHOOL DISTRICT!
Zillow last checked: 8 hours ago
Listing updated: June 16, 2025 at 09:31am
Listed by:
Melissa Avivi 215-778-6141,
Compass RE,
Co-Listing Team: Melissa Avivi & Barri Beckman, Co-Listing Agent: Barri L Beckman 215-480-6644,
Compass RE
Bought with:
Amanda Helwig, RM421982
Dan Helwig Inc
Source: Bright MLS,MLS#: PAMC2136540
Facts & features
Interior
Bedrooms & bathrooms
- Bedrooms: 4
- Bathrooms: 3
- Full bathrooms: 2
- 1/2 bathrooms: 1
- Main level bathrooms: 1
Primary bedroom
- Level: Upper
- Area: 238 Square Feet
- Dimensions: 17 X 14
Bedroom 2
- Level: Upper
- Area: 117 Square Feet
- Dimensions: 13 X 9
Bedroom 3
- Level: Upper
- Area: 100 Square Feet
- Dimensions: 10 X 10
Bedroom 4
- Level: Upper
Dining room
- Level: Main
- Area: 143 Square Feet
- Dimensions: 13 X 11
Family room
- Features: Fireplace - Other
- Level: Main
- Area: 289 Square Feet
- Dimensions: 17 X 17
Family room
- Level: Lower
Kitchen
- Features: Kitchen - Gas Cooking, Pantry, Double Sink
- Level: Main
- Area: 195 Square Feet
- Dimensions: 15 X 13
Laundry
- Level: Upper
Living room
- Level: Main
- Area: 252 Square Feet
- Dimensions: 18 X 14
Heating
- Forced Air, Natural Gas
Cooling
- Central Air, Electric
Appliances
- Included: Gas Water Heater
- Laundry: Upper Level, Laundry Room
Features
- Ceiling Fan(s), Attic/House Fan, Family Room Off Kitchen, Primary Bath(s), Recessed Lighting, Bathroom - Tub Shower, Walk-In Closet(s), Eat-in Kitchen, Cathedral Ceiling(s), 9'+ Ceilings
- Flooring: Hardwood, Luxury Vinyl
- Windows: Palladian
- Basement: Full,Improved,Exterior Entry,Partially Finished,Walk-Out Access,Windows
- Number of fireplaces: 1
- Fireplace features: Gas/Propane
Interior area
- Total structure area: 3,000
- Total interior livable area: 3,000 sqft
- Finished area above ground: 2,500
- Finished area below ground: 500
Property
Parking
- Total spaces: 10
- Parking features: Inside Entrance, Garage Door Opener, Driveway, Attached
- Attached garage spaces: 2
- Uncovered spaces: 8
Accessibility
- Accessibility features: None
Features
- Levels: Two
- Stories: 2
- Patio & porch: Deck, Patio, Porch
- Exterior features: Lighting, Play Area
- Pool features: None
- Fencing: Electric,Partial
- Has view: Yes
- View description: Garden, Trees/Woods
Lot
- Size: 0.58 Acres
- Dimensions: 43.00 x 0.00
- Features: Front Yard, Rear Yard, SideYard(s)
Details
- Additional structures: Above Grade, Below Grade
- Parcel number: 490002350121
- Zoning: BR
- Special conditions: Standard
Construction
Type & style
- Home type: SingleFamily
- Architectural style: Colonial
- Property subtype: Single Family Residence
Materials
- Vinyl Siding
- Foundation: Other
- Roof: Shingle
Condition
- Excellent
- New construction: No
- Year built: 1998
Utilities & green energy
- Sewer: On Site Septic
- Water: Public
Community & neighborhood
Security
- Security features: Security System
Location
- Region: Plymouth Meeting
- Subdivision: Cold Point Village
- Municipality: PLYMOUTH TWP
Other
Other facts
- Listing agreement: Exclusive Right To Sell
- Ownership: Fee Simple
Price history
| Date | Event | Price |
|---|---|---|
| 6/16/2025 | Sold | $710,000+1.6%$237/sqft |
Source: | ||
| 5/12/2025 | Pending sale | $699,000$233/sqft |
Source: | ||
| 5/7/2025 | Contingent | $699,000$233/sqft |
Source: | ||
| 5/3/2025 | Listed for sale | $699,000-6.8%$233/sqft |
Source: | ||
| 11/17/2024 | Listing removed | $749,900$250/sqft |
Source: | ||
Public tax history
| Year | Property taxes | Tax assessment |
|---|---|---|
| 2025 | $6,743 +4.3% | $200,400 |
| 2024 | $6,466 | $200,400 |
| 2023 | $6,466 +4.7% | $200,400 |
Find assessor info on the county website
Neighborhood: 19462
Nearby schools
GreatSchools rating
- 7/10Colonial El SchoolGrades: 4-5Distance: 0.8 mi
- 7/10Colonial Middle SchoolGrades: 6-8Distance: 2.3 mi
- 9/10Plymouth-Whitemarsh Senior High SchoolGrades: 9-12Distance: 1 mi
Schools provided by the listing agent
- High: Plymouth Whitemarsh
- District: Colonial
Source: Bright MLS. This data may not be complete. We recommend contacting the local school district to confirm school assignments for this home.
Get a cash offer in 3 minutes
Find out how much your home could sell for in as little as 3 minutes with a no-obligation cash offer.
Estimated market value$727,600
Get a cash offer in 3 minutes
Find out how much your home could sell for in as little as 3 minutes with a no-obligation cash offer.
Estimated market value
$727,600

