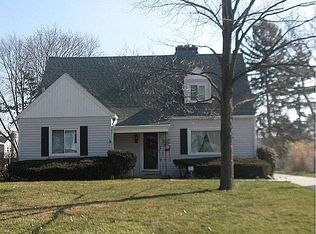This 2-story, 3-bedroom, 2-bathroom house has all the charm of a house built in the 1940s. Hardwood floors (cherry upstairs & oak downstairs), built-in bookshelves & corner cupboards & a unique stairway access are just a few features that make this a well-appointed house incl two, wood-burning fireplaces, family room w/ vaulted ceiling, generous bedroom spaces w/ larger closets, first floor office, paver patio & driveway, iron gate & two-car garage. Home back-up generator & outdoor gas line. Down the street from UA's The Lane and The Shops on Lane Avenue w/ sidewalks & walkability to restaurants, retail, coffee shops, grocery, banks, hotel & more. Two blocks from UA's Fourth of July Parade route & quick access to major highways, Downtown Columbus & OSU.
This property is off market, which means it's not currently listed for sale or rent on Zillow. This may be different from what's available on other websites or public sources.
