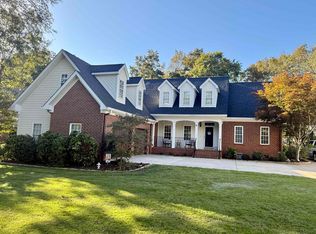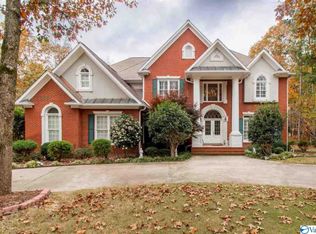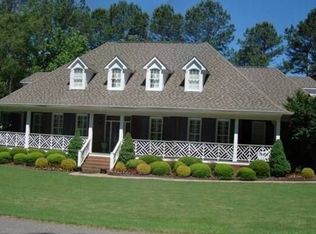Sold for $435,000 on 06/28/23
$435,000
2534 Cherokee Ridge Dr, Union Grove, AL 35175
3beds
2,509sqft
Single Family Residence
Built in ----
0.28 Acres Lot
$463,400 Zestimate®
$173/sqft
$2,398 Estimated rent
Home value
$463,400
$440,000 - $487,000
$2,398/mo
Zestimate® history
Loading...
Owner options
Explore your selling options
What's special
MOVE IN READY new construction home in Cherokee Ridge! The Aspen plan has three bedrooms, two full baths, formal dining, and open plan on the first level. The second floor has a full bathroom and an oversized bonus. A few of the finishes include: quartz countertops, LVP flooring, stainless steel appliances. The yard is fully sodded with an irrigation system. BUILDER WILL PAY UP TO $10,000 IN CLOSING COSTS OR RATE BUY DOWN. Model Home is located at 2931 Cherokee Ridge Drive.
Zillow last checked: 8 hours ago
Listing updated: June 28, 2023 at 01:12pm
Listed by:
Deborah Dickson 256-348-4371,
Legend Realty
Bought with:
Ryan Morton, 120147
Canopy Realty LLC
Source: ValleyMLS,MLS#: 1830742
Facts & features
Interior
Bedrooms & bathrooms
- Bedrooms: 3
- Bathrooms: 3
- Full bathrooms: 3
Primary bedroom
- Features: Ceiling Fan(s), Crown Molding, Carpet
- Level: First
- Area: 256
- Dimensions: 16 x 16
Bedroom 2
- Features: 9’ Ceiling, Crown Molding, Carpet
- Level: First
- Area: 120
- Dimensions: 12 x 10
Bedroom 3
- Features: 9’ Ceiling, Crown Molding, Carpet
- Level: First
- Area: 144
- Dimensions: 12 x 12
Kitchen
- Features: 9’ Ceiling, Kitchen Island, LVP
- Level: First
- Area: 160
- Dimensions: 10 x 16
Living room
- Features: 9’ Ceiling, Crown Molding, LVP
- Level: First
- Area: 252
- Dimensions: 14 x 18
Bonus room
- Features: Carpet
- Level: Second
- Area: 468
- Dimensions: 18 x 26
Heating
- Central 1
Cooling
- Central 1
Features
- Has basement: No
- Number of fireplaces: 1
- Fireplace features: Gas Log, One
Interior area
- Total interior livable area: 2,509 sqft
Property
Features
- Levels: One and One Half
- Stories: 1
Lot
- Size: 0.28 Acres
Details
- Parcel number: 1204190000001012
Construction
Type & style
- Home type: SingleFamily
- Architectural style: Craftsman
- Property subtype: Single Family Residence
Materials
- Foundation: Slab
Condition
- New Construction
- New construction: Yes
Details
- Builder name: DILWORTH DEVELOPMENT
Utilities & green energy
- Sewer: Private Sewer
- Water: Public
Community & neighborhood
Community
- Community features: Gated
Location
- Region: Union Grove
- Subdivision: Cherokee Ridge
HOA & financial
HOA
- Has HOA: Yes
- HOA fee: $1,795 annually
- Amenities included: Clubhouse, Common Grounds, Tennis Court(s)
- Association name: Cherokee Ridge
Other
Other facts
- Listing agreement: Agency
Price history
| Date | Event | Price |
|---|---|---|
| 6/28/2023 | Sold | $435,000-2.2%$173/sqft |
Source: | ||
| 6/11/2023 | Pending sale | $444,900$177/sqft |
Source: | ||
| 3/29/2023 | Listed for sale | $444,900-3.3%$177/sqft |
Source: | ||
| 3/26/2023 | Listing removed | -- |
Source: | ||
| 3/6/2023 | Listed for sale | $459,900$183/sqft |
Source: | ||
Public tax history
Tax history is unavailable.
Neighborhood: 35175
Nearby schools
GreatSchools rating
- 4/10Brindlee Mountain Primary SchoolGrades: PK-2Distance: 8.8 mi
- 3/10Brindlee Mt High SchoolGrades: 6-12Distance: 8.8 mi
- 4/10Grassy Elementary SchoolGrades: PK,3-5Distance: 8.9 mi
Schools provided by the listing agent
- Elementary: Brindlee Elem School
- Middle: Brindlee Mtn Midd School
- High: Brindlee Mtn High School
Source: ValleyMLS. This data may not be complete. We recommend contacting the local school district to confirm school assignments for this home.

Get pre-qualified for a loan
At Zillow Home Loans, we can pre-qualify you in as little as 5 minutes with no impact to your credit score.An equal housing lender. NMLS #10287.
Sell for more on Zillow
Get a free Zillow Showcase℠ listing and you could sell for .
$463,400
2% more+ $9,268
With Zillow Showcase(estimated)
$472,668

