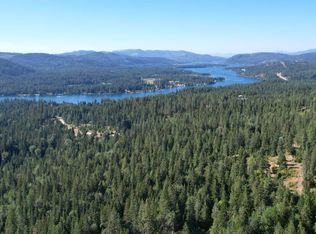Water Views from home with 22 acres & shop close to Sandpoint! Large Steel constructed shop (w/office, new forced air heat & bathroom), & the house offers a lower level unfinished apartment set up. The property is level to sloping, mature trees & privacy. Designed for the views with an inviting entry, living room that offers a cozy rock accented wood burning fireplace & is open to the kitchen with custom cabinets & SS appliances. 3 bedrooms (master and office on the main level), 2.5 baths & a laundry room w/ample storage & a pantry. Master suite; walk-in closet, private bath & deck access to the hot tub set up. The 3rd bedroom loft has a walk-in closet & private bath. Wake up in the morning to awe-inspiring sunrises & drift off the sleep w/tranquil sounds of nature. Extensive decks that
This property is off market, which means it's not currently listed for sale or rent on Zillow. This may be different from what's available on other websites or public sources.
