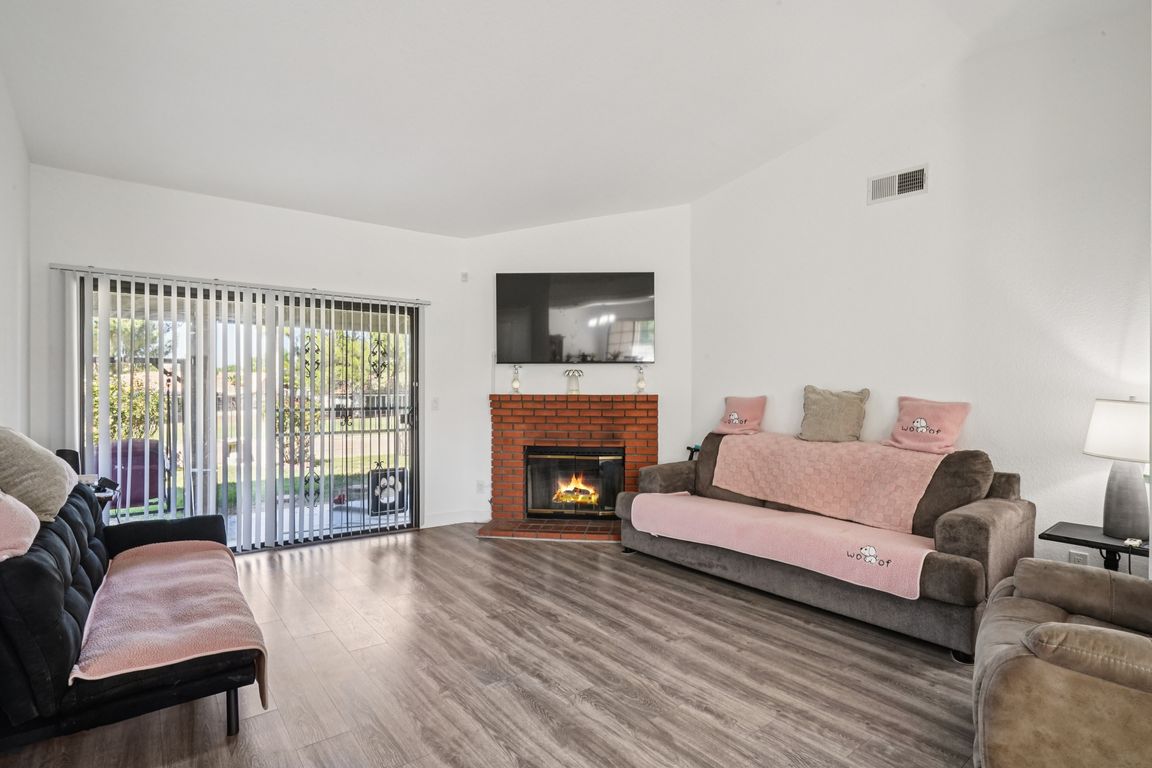
For sale
$424,900
3beds
1,661sqft
2534 Beech Tree St, Hemet, CA 92545
3beds
1,661sqft
Single family residence
Built in 1987
6,098 sqft
2 Attached garage spaces
$256 price/sqft
$46 annually HOA fee
What's special
Welcome to this charming home in the desirable 55+ community of Seven Hills, where you’ll enjoy a nominal HOA fee of just $46/year and a beautifully maintained neighborhood with a friendly, relaxed atmosphere. This home boasts great curb appeal with low-maintenance landscaping and a spacious, cross-fenced lot. Inside, the inviting floorplan ...
- 49 days |
- 521 |
- 13 |
Source: CRMLS,MLS#: SW25229395 Originating MLS: California Regional MLS
Originating MLS: California Regional MLS
Travel times
Living Room
Kitchen
Primary Bedroom
Zillow last checked: 8 hours ago
Listing updated: November 04, 2025 at 05:49pm
Listing Provided by:
Kimberly Rehnquist DRE #01270300 949-280-0384,
Redfin Corporation
Source: CRMLS,MLS#: SW25229395 Originating MLS: California Regional MLS
Originating MLS: California Regional MLS
Facts & features
Interior
Bedrooms & bathrooms
- Bedrooms: 3
- Bathrooms: 2
- Full bathrooms: 2
- Main level bathrooms: 2
- Main level bedrooms: 3
Rooms
- Room types: Kitchen, Living Room, Primary Bedroom, Other
Primary bedroom
- Features: Primary Suite
Bathroom
- Features: Bathtub, Separate Shower, Tub Shower
Other
- Features: Walk-In Closet(s)
Heating
- Central, Fireplace(s)
Cooling
- Central Air
Appliances
- Included: Dishwasher, Electric Cooktop, Microwave
- Laundry: Washer Hookup, Electric Dryer Hookup, Gas Dryer Hookup, In Garage
Features
- High Ceilings, Open Floorplan, Quartz Counters, Primary Suite, Walk-In Closet(s)
- Flooring: Laminate, Tile
- Has fireplace: Yes
- Fireplace features: Living Room
- Common walls with other units/homes: No Common Walls
Interior area
- Total interior livable area: 1,661 sqft
Video & virtual tour
Property
Parking
- Total spaces: 4
- Parking features: Direct Access, Door-Single, Driveway, Garage Faces Front, Garage
- Attached garage spaces: 2
- Uncovered spaces: 2
Features
- Levels: One
- Stories: 1
- Entry location: 1
- Patio & porch: Concrete, Covered
- Pool features: None
- Spa features: None
- Fencing: Block,Cross Fenced,Wrought Iron
- Has view: Yes
- View description: Golf Course, Neighborhood
Lot
- Size: 6,098 Square Feet
- Features: 0-1 Unit/Acre, Back Yard
Details
- Parcel number: 464221013
- Special conditions: Standard
Construction
Type & style
- Home type: SingleFamily
- Property subtype: Single Family Residence
Materials
- Roof: Spanish Tile
Condition
- New construction: No
- Year built: 1987
Utilities & green energy
- Sewer: Public Sewer
- Water: Public
Green energy
- Energy generation: Solar
Community & HOA
Community
- Features: Curbs, Storm Drain(s), Street Lights, Suburban, Sidewalks
- Senior community: Yes
HOA
- Has HOA: Yes
- Amenities included: Maintenance Grounds, Management
- HOA fee: $46 annually
- HOA name: Seven Hills
- HOA phone: 951-658-6178
Location
- Region: Hemet
Financial & listing details
- Price per square foot: $256/sqft
- Tax assessed value: $249,973
- Annual tax amount: $2,926
- Date on market: 10/3/2025
- Cumulative days on market: 49 days
- Listing terms: Cash,Cash to New Loan,Conventional,Submit
Price history
| Date | Event | Price |
|---|---|---|
| 10/25/2025 | Listed for sale | $424,900$256/sqft |
Source: | ||
| 10/16/2025 | Listing removed | $424,900$256/sqft |
Source: | ||
| 10/3/2025 | Listed for sale | $424,900+13.3%$256/sqft |
Source: | ||
| 2/6/2025 | Sold | $375,000+0%$226/sqft |
Source: | ||
| 1/22/2025 | Contingent | $374,999$226/sqft |
Source: | ||
Public tax history
| Year | Property taxes | Tax assessment |
|---|---|---|
| 2025 | $2,926 +2% | $249,973 +2% |
| 2024 | $2,869 +1.2% | $245,072 +2% |
| 2023 | $2,836 +2% | $240,268 +2% |
Find assessor info on the county website
BuyAbility℠ payment
Est. payment
$2,652/mo
Principal & interest
$2078
Property taxes
$421
Other costs
$153
Estimated market value
$405,000 - $448,000
$426,400
$2,544/mo
Climate risks
Explore flood, wildfire, and other predictive climate risk information for this property on First Street®️.
Nearby schools
GreatSchools rating
- 5/10Mcsweeny Elementary SchoolGrades: K-5Distance: 1.2 mi
- 4/10Diamond Valley Middle SchoolGrades: 6-8Distance: 1.3 mi
- 5/10West Valley High SchoolGrades: 9-12Distance: 0.8 mi