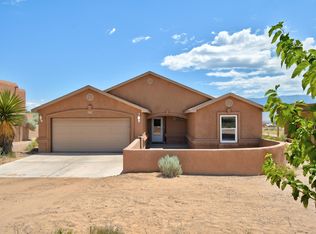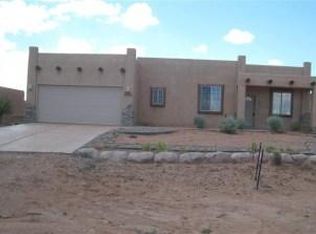Sold
Price Unknown
2534 47th St NE, Rio Rancho, NM 87144
3beds
2,063sqft
Single Family Residence
Built in 2005
0.5 Acres Lot
$449,300 Zestimate®
$--/sqft
$2,458 Estimated rent
Home value
$449,300
$413,000 - $490,000
$2,458/mo
Zestimate® history
Loading...
Owner options
Explore your selling options
What's special
VIEWS! VIEWS! VIEWS! This Custom Home has a back patio that faces East with a full view of the Mountains. Covered patio with pergolas extending outdoor entertainment areas back and front. It is perfect for watching hot air balloons, wildlife and the colors on the mountain.This 1 story Southwest home is on 1/2 acre, has 3 bedrooms, 2 bathrooms, & an oversized 2 car garage. Enter the home through a private courtyard into an open floorplan with views from the windows, a living room with a Kiva Fireplace. The primary suite has 2 sinks, a shower and a garden tub. The kitchen has a pantry, lots of counter space, cabinets and an island.Beautiful move in ready home. Don't miss this one.
Zillow last checked: 8 hours ago
Listing updated: July 17, 2024 at 11:09am
Listed by:
Patricia Bartolotta 505-263-9545,
Re/Max Alliance, REALTORS,
Edwin D Quintana 505-710-7725,
Re/Max Alliance, REALTORS
Bought with:
Jonathan P Tenorio, 50026
Keller Williams Realty
Adrian Ortega, REC20240104
Keller Williams Realty
Source: SWMLS,MLS#: 1064136
Facts & features
Interior
Bedrooms & bathrooms
- Bedrooms: 3
- Bathrooms: 2
- Full bathrooms: 2
Primary bedroom
- Level: Main
- Area: 225.54
- Dimensions: 16.11 x 14
Bedroom 2
- Level: Main
- Area: 138.75
- Dimensions: 11.1 x 12.5
Bedroom 3
- Level: Main
- Area: 112.32
- Dimensions: 10.11 x 11.11
Dining room
- Level: Main
- Area: 220.12
- Dimensions: 14.11 x 15.6
Kitchen
- Level: Main
- Area: 152.39
- Dimensions: 14.11 x 10.8
Living room
- Level: Main
- Area: 397.8
- Dimensions: 18 x 22.1
Heating
- Natural Gas
Cooling
- Refrigerated
Appliances
- Included: Dishwasher, Free-Standing Gas Range, Disposal, Microwave, Refrigerator, Water Softener Owned
- Laundry: Gas Dryer Hookup, Washer Hookup, Dryer Hookup, ElectricDryer Hookup
Features
- Beamed Ceilings, Bathtub, Ceiling Fan(s), Dual Sinks, Great Room, Garden Tub/Roman Tub, Kitchen Island, Main Level Primary, Pantry, Skylights, Soaking Tub, Separate Shower, Walk-In Closet(s)
- Flooring: Tile, Wood
- Windows: Double Pane Windows, Insulated Windows, Vinyl, Skylight(s)
- Has basement: No
- Number of fireplaces: 1
- Fireplace features: Custom, Gas Log, Kiva
Interior area
- Total structure area: 2,063
- Total interior livable area: 2,063 sqft
Property
Parking
- Total spaces: 2
- Parking features: Attached, Finished Garage, Garage, Garage Door Opener
- Attached garage spaces: 2
Features
- Levels: One
- Stories: 1
- Patio & porch: Covered, Patio
- Exterior features: Courtyard, Patio, Private Yard
- Fencing: Wall
Lot
- Size: 0.50 Acres
- Features: Garden, Landscaped
Details
- Additional structures: Pergola, Shed(s)
- Parcel number: R069234
- Zoning description: R-1
Construction
Type & style
- Home type: SingleFamily
- Architectural style: Northern New Mexico
- Property subtype: Single Family Residence
Materials
- Frame, Stucco
- Roof: Rolled/Hot Mop
Condition
- Resale
- New construction: No
- Year built: 2005
Utilities & green energy
- Sewer: Septic Tank
- Water: Shared Well
- Utilities for property: Electricity Connected
Green energy
- Energy generation: None, Solar
Community & neighborhood
Security
- Security features: Smoke Detector(s)
Location
- Region: Rio Rancho
Other
Other facts
- Listing terms: Cash,Conventional,FHA,VA Loan
- Road surface type: Gravel
Price history
| Date | Event | Price |
|---|---|---|
| 7/11/2024 | Sold | -- |
Source: | ||
| 6/1/2024 | Pending sale | $447,900$217/sqft |
Source: | ||
| 5/30/2024 | Listed for sale | $447,900+69%$217/sqft |
Source: | ||
| 12/8/2017 | Sold | -- |
Source: | ||
| 11/9/2017 | Pending sale | $265,000$128/sqft |
Source: Coldwell Banker Legacy #904733 Report a problem | ||
Public tax history
| Year | Property taxes | Tax assessment |
|---|---|---|
| 2025 | $5,162 +67.1% | $147,911 +61.3% |
| 2024 | $3,089 +2.9% | $91,702 +3% |
| 2023 | $3,003 +2.1% | $89,032 +3% |
Find assessor info on the county website
Neighborhood: 87144
Nearby schools
GreatSchools rating
- 7/10Enchanted Hills Elementary SchoolGrades: K-5Distance: 1.9 mi
- 7/10Rio Rancho Middle SchoolGrades: 6-8Distance: 1.5 mi
- 7/10V Sue Cleveland High SchoolGrades: 9-12Distance: 0.7 mi
Schools provided by the listing agent
- Elementary: Enchanted Hills
- Middle: Rio Rancho Mid High
- High: V. Sue Cleveland
Source: SWMLS. This data may not be complete. We recommend contacting the local school district to confirm school assignments for this home.
Get a cash offer in 3 minutes
Find out how much your home could sell for in as little as 3 minutes with a no-obligation cash offer.
Estimated market value$449,300
Get a cash offer in 3 minutes
Find out how much your home could sell for in as little as 3 minutes with a no-obligation cash offer.
Estimated market value
$449,300

