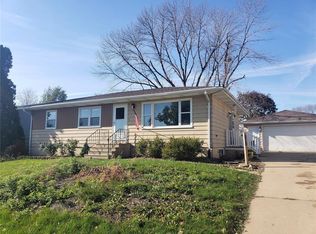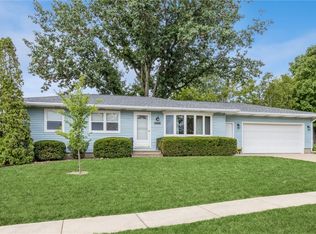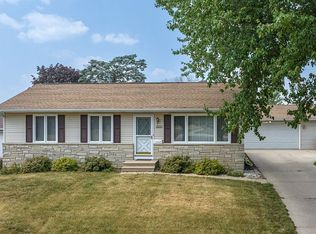You'll love everything this charming home has to offer! Freshly painted walls throughout. Updated and sunny kitchen with new appliances, tile back splash, island, patio door that leads to deck and large back yard. 3 BRs and a freshly updated full bath upstairs. Large living and dining area feels even bigger with the open concept view through to the kitchen. LL finished with full updated bathroom, laundry room, and walks out to heated garage. Close to schools, shopping, and dining. New roof coming soon!
This property is off market, which means it's not currently listed for sale or rent on Zillow. This may be different from what's available on other websites or public sources.



