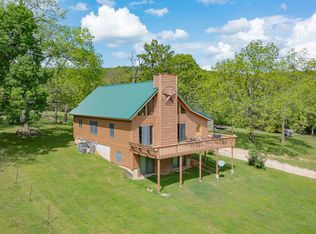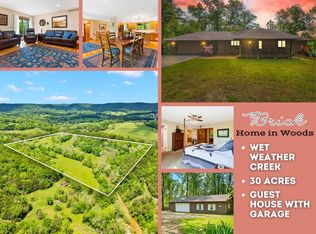Closed
Price Unknown
25339 Stallion Bluff Road, Shell Knob, MO 65747
7beds
4,346sqft
Single Family Residence
Built in 2009
38.4 Acres Lot
$850,000 Zestimate®
$--/sqft
$3,343 Estimated rent
Home value
$850,000
$774,000 - $944,000
$3,343/mo
Zestimate® history
Loading...
Owner options
Explore your selling options
What's special
Experience the pinnacle of sophisticated living in this architecturally designed, seven-bedroom, 4.5-bath masterpiece. Outfitted with top-of-the-line Pella windows featuring built-in blinds, this home blends luxury with functionality. The living room, adorned with elegant herringbone ceramic tile floors, is anchored by a cozy wood-burning stove, creating a warm and inviting ambiance. Complete with its own water well and septic system, this property ensures self-sufficient living. Safety and privacy are paramount, highlighted by security gates. Set in a picturesque, park-like setting amid mature hardwood trees and a charming circle drive, this home offers a tranquil escape without sacrificing convenience and style. Discover your dream retreat nestled in nature! This stunning log-sided home boasts modern elegance with newer stainless steel appliances in the spacious kitchen. Indulge in culinary excellence in this well-appointed kitchen, where functionality meets elegance. Abundant cabinet storage ensures organizational bliss, complemented by a central island. Capture the scenic beauty of the park-like yard through the kitchen window, bringing nature's charm indoors. Convenience meets style with an attached two-car garage, seamlessly blending practicality and luxury for your everyday living experience.''Enjoy cooking with a propane stove and the luxury of two master suites on the main level. With a 2-year-old roof, the home is meticulously maintained. Embrace outdoor living on the Trex-decked back porch, surrounded by 38 acres of beauty, complete with a creek and bordering the serene Mark Twain forest. Bask in the abundance of natural light that graces this captivating haven.''
Zillow last checked: 8 hours ago
Listing updated: August 02, 2024 at 02:59pm
Listed by:
Carolyn S. Mayhew 417-319-6955,
Mayhew Realty Group LLC
Bought with:
Mark Stewart, 2005023526
Keller Williams
Source: SOMOMLS,MLS#: 60259721
Facts & features
Interior
Bedrooms & bathrooms
- Bedrooms: 7
- Bathrooms: 5
- Full bathrooms: 4
- 1/2 bathrooms: 1
Heating
- Fireplace(s), Heat Pump, Electric, Wood
Cooling
- Ceiling Fan(s), Heat Pump
Appliances
- Included: Dishwasher, Disposal, Dryer, Electric Water Heater, Free-Standing Propane Oven, Microwave, Refrigerator, Washer, Water Softener Owned
- Laundry: Main Level, W/D Hookup
Features
- Cathedral Ceiling(s), Laminate Counters, Walk-In Closet(s), Walk-in Shower
- Flooring: Carpet, Tile
- Windows: Blinds, Double Pane Windows
- Basement: Concrete,Finished,Full
- Has fireplace: Yes
- Fireplace features: Family Room, Free Standing, Wood Burning
Interior area
- Total structure area: 4,346
- Total interior livable area: 4,346 sqft
- Finished area above ground: 2,173
- Finished area below ground: 2,173
Property
Parking
- Total spaces: 5
- Parking features: Additional Parking, Circular Driveway, Driveway, Electric Gate, Garage Faces Side, Gated, Golf Cart Garage, Private
- Attached garage spaces: 5
- Has uncovered spaces: Yes
Features
- Levels: One
- Stories: 2
- Patio & porch: Covered, Deck, Front Porch, Patio
- Exterior features: Rain Gutters
Lot
- Size: 38.40 Acres
- Dimensions: Square appro x 1350' x 1200'
- Features: Acreage, Adjoins National Forest, Adjoins State Land/Forest, Dead End Street, Horses Allowed, Level, Mature Trees, Paved, Secluded, Sloped, Wooded
Details
- Additional structures: Outbuilding
- Parcel number: 212.003000000002.000/115410
- Horses can be raised: Yes
Construction
Type & style
- Home type: SingleFamily
- Architectural style: Log Cabin
- Property subtype: Single Family Residence
Materials
- Wood Siding
- Roof: Fiberglass
Condition
- Year built: 2009
Utilities & green energy
- Sewer: Septic Tank
- Water: Private
Community & neighborhood
Location
- Region: Shell Knob
- Subdivision: N/A
Other
Other facts
- Listing terms: Cash,Conventional,USDA/RD,VA Loan
- Road surface type: Asphalt, Gravel, Chip And Seal
Price history
| Date | Event | Price |
|---|---|---|
| 3/1/2024 | Sold | -- |
Source: | ||
| 2/6/2024 | Pending sale | $799,900$184/sqft |
Source: | ||
| 1/20/2024 | Listed for sale | $799,900$184/sqft |
Source: | ||
Public tax history
| Year | Property taxes | Tax assessment |
|---|---|---|
| 2025 | -- | $47,788 +8.5% |
| 2024 | $2,147 -0.7% | $44,045 |
| 2023 | $2,162 +0.9% | $44,045 +0.9% |
Find assessor info on the county website
Neighborhood: 65747
Nearby schools
GreatSchools rating
- 6/10Shell Knob Elementary SchoolGrades: PK-8Distance: 1.2 mi
Schools provided by the listing agent
- Elementary: Shell Knob
- Middle: Shell Knob
- High: Cassville
Source: SOMOMLS. This data may not be complete. We recommend contacting the local school district to confirm school assignments for this home.

