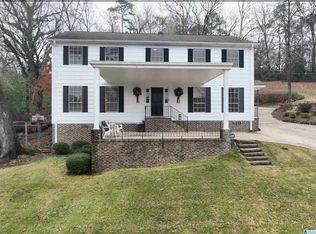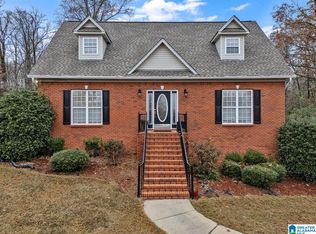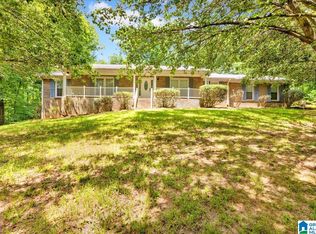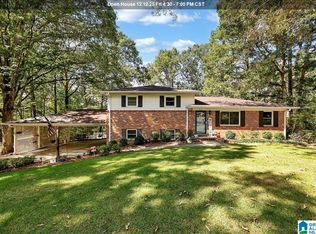PRICE DROP-MOTIVATED!!! Welcome to your serene retreat! Spacious & thoughtfully updated split-level home on 2+/- gently rolling acres adorned w/shade trees, vibrant flowers & offers peace & privacy in a picturesque setting. Served by top-notch Locust Fork schools & is convenient to multiple towns, larger cities, major highways & interstates, making commuting & travel a breeze. Amazing Main-Level Master Suite featuring a walk-in shower. Oversized Living Room, perfect for entertaining & 2 additional Bedrooms w/Shared Bath, Open Dining Area & Kitchen with a large island. Year-Round Sunroom with mini-split system for comfort. Downstairs Den w/cozy gas fireplace & 2nd Huge Master Suite. w/Bonus
For sale
Price cut: $10K (12/9)
$375,000
25335 State Highway 79, Trafford, AL 35172
4beds
2,821sqft
Est.:
Single Family Residence
Built in 1987
2.02 Acres Lot
$368,400 Zestimate®
$133/sqft
$-- HOA
What's special
Vibrant flowersMain-level master suiteHuge master suiteCozy gas fireplaceWalk-in showerSerene retreatPeace and privacy
- 76 days |
- 254 |
- 21 |
Zillow last checked: 8 hours ago
Listing updated: December 08, 2025 at 11:45pm
Listed by:
VJ Brown 205-368-6226,
RealtySouth-Oneonta/Blount Co
Source: ValleyMLS,MLS#: 21900051
Tour with a local agent
Facts & features
Interior
Bedrooms & bathrooms
- Bedrooms: 4
- Bathrooms: 3
- Full bathrooms: 3
Rooms
- Room types: Master Bedroom, Living Room, Bedroom 2, Bedroom 3, Kitchen, Laundry, Master BR2, Bath:Full, Master Bathroom
Primary bedroom
- Features: 9’ Ceiling, Bay WDW, Ceiling Fan(s), Crown Molding, Carpet, Chair Rail, Double Vanity, Eat-in Kitchen, Fireplace, Granite Counters, Kitchen Island, Marble, Pantry, Recessed Lighting, Smooth Ceiling, Tile, Wood Floor, Walk-In Closet(s)
- Level: First
- Area: 195
- Dimensions: 13 x 15
Bedroom 2
- Level: First
- Area: 110
- Dimensions: 11 x 10
Bedroom 3
- Level: First
- Area: 165
- Dimensions: 11 x 15
Primary bathroom
- Area: 35
- Dimensions: 7 x 5
Bathroom 1
- Level: First
- Area: 35
- Dimensions: 7 x 5
Kitchen
- Features: 9’ Ceiling, Ceiling Fan(s), Crown Molding
- Level: First
- Area: 312
- Dimensions: 13 x 24
Living room
- Features: 9’ Ceiling, Ceiling Fan(s), Crown Molding
- Level: First
- Area: 375
- Dimensions: 15 x 25
Den
- Level: Basement
- Area: 336
- Dimensions: 14 x 24
Laundry room
- Level: First
- Area: 25
- Dimensions: 5 x 5
Heating
- Central 2, Electric
Cooling
- Central 1, Electric
Features
- Windows: Double Pane Windows
- Basement: Basement
- Number of fireplaces: 1
- Fireplace features: Gas Log, Masonry, One
Interior area
- Total interior livable area: 2,821 sqft
Property
Parking
- Parking features: Garage-Two Car, Garage-Attached, Garage-Detached, Attached Carport, Garage Door Opener, Garage Faces Side, Driveway-Concrete, Driveway-Gravel, Oversized
Features
- Levels: Multi/Split
- Patio & porch: Deck, Front Porch
- Exterior features: Sidewalk
Lot
- Size: 2.02 Acres
- Features: Cleared
- Topography: Sloping
Details
- Parcel number: 2803050000013.002
Construction
Type & style
- Home type: SingleFamily
- Property subtype: Single Family Residence
Condition
- New construction: No
- Year built: 1987
Utilities & green energy
- Sewer: Septic Tank
Green energy
- Energy efficient items: Thermostat
Community & HOA
Community
- Security: Security System
- Subdivision: County
HOA
- Has HOA: No
Location
- Region: Trafford
Financial & listing details
- Price per square foot: $133/sqft
- Tax assessed value: $328,900
- Annual tax amount: $725
- Date on market: 9/26/2025
Estimated market value
$368,400
$350,000 - $387,000
$1,948/mo
Price history
Price history
| Date | Event | Price |
|---|---|---|
| 12/9/2025 | Price change | $375,000-2.6%$133/sqft |
Source: | ||
| 11/19/2025 | Price change | $385,000-1%$136/sqft |
Source: | ||
| 11/4/2025 | Price change | $389,000-2.7%$138/sqft |
Source: | ||
| 9/14/2025 | Listed for sale | $399,900-3.6%$142/sqft |
Source: | ||
| 8/31/2025 | Listing removed | $415,000$147/sqft |
Source: | ||
Public tax history
Public tax history
| Year | Property taxes | Tax assessment |
|---|---|---|
| 2024 | $725 | $32,900 |
| 2023 | $725 +25.8% | $32,900 +21% |
| 2022 | $577 | $27,180 +16.1% |
Find assessor info on the county website
BuyAbility℠ payment
Est. payment
$2,066/mo
Principal & interest
$1841
Home insurance
$131
Property taxes
$94
Climate risks
Neighborhood: 35172
Nearby schools
GreatSchools rating
- 10/10Locust Fork Elementary SchoolGrades: PK-6Distance: 4.7 mi
- 4/10Locust Fork High SchoolGrades: 7-12Distance: 4.6 mi
Schools provided by the listing agent
- Elementary: Locust Fork Elementary
- Middle: Locust Fork Middle
- High: Locust Fork
Source: ValleyMLS. This data may not be complete. We recommend contacting the local school district to confirm school assignments for this home.
- Loading
- Loading




