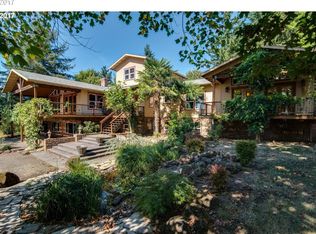Sold
$995,000
25335 S Central Point Rd, Canby, OR 97013
4beds
3,048sqft
Residential, Single Family Residence
Built in 1979
24.58 Acres Lot
$967,800 Zestimate®
$326/sqft
$3,688 Estimated rent
Home value
$967,800
$910,000 - $1.04M
$3,688/mo
Zestimate® history
Loading...
Owner options
Explore your selling options
What's special
Escape to your own private retreat just 15 minutes from downtown Canby. Nestled on just under 25 acres of functional land, this custom chalet style home offers a harmonious blend of rustic charm and modern convenience in a serene wooded setting. The home features exquisite custom woodwork throughout, vaulted ceilings, and floor to ceiling windows that fill the space with natural light, providing stunning views of the landscape. The primary bedroom features an ensuite bath and walk in closet. Upstairs there is also a bonus room/flex space, and second bedroom with an attached balcony overlooking the back yard. The main level offers 2 additional bedrooms, and a first floor laundry room. Cozy up by the wood burning fireplace in the spacious living area, or step out onto the expansive deck to take in the tranquility of your private haven. For hobbyists and professionals alike, the property includes a versatile workshop ideal for storage or projects, along with a second large barn perfect for animals, equipment, or additional storage. With nearly 25 acres of usable land, this property is perfectly suited for equestrian pursuits, livestock, or a large garden. Whether you're looking for a peaceful retreat, a functional homestead, or a property with endless potential, this gem has it all. Call to schedule your showing today!
Zillow last checked: 8 hours ago
Listing updated: March 14, 2025 at 06:23am
Listed by:
Brett Veatch 503-708-4663,
Berkshire Hathaway HomeServices NW Real Estate
Bought with:
Matthew Bailey, 201249437
Coldwell Banker Professional
Source: RMLS (OR),MLS#: 646506217
Facts & features
Interior
Bedrooms & bathrooms
- Bedrooms: 4
- Bathrooms: 2
- Full bathrooms: 2
- Main level bathrooms: 1
Primary bedroom
- Level: Upper
Heating
- Heat Pump
Cooling
- Heat Pump
Appliances
- Included: Built-In Refrigerator, Dishwasher, Microwave, Water Softener, Electric Water Heater
- Laundry: Laundry Room
Features
- High Ceilings, High Speed Internet, Granite, Kitchen Island, Pantry
- Windows: Double Pane Windows
- Basement: Crawl Space
- Number of fireplaces: 1
- Fireplace features: Wood Burning
Interior area
- Total structure area: 3,048
- Total interior livable area: 3,048 sqft
Property
Parking
- Total spaces: 2
- Parking features: Driveway, RV Access/Parking, RV Boat Storage, Attached
- Attached garage spaces: 2
- Has uncovered spaces: Yes
Features
- Stories: 2
- Patio & porch: Covered Deck, Deck, Patio
- Exterior features: Yard
- Has view: Yes
- View description: Territorial, Trees/Woods
- Waterfront features: Seasonal, Pond
Lot
- Size: 24.58 Acres
- Features: Pasture, Trees, Wooded, Acres 20 to 50
Details
- Additional structures: Barn, Outbuilding, RVParking, RVBoatStorage
- Parcel number: 01007626
- Zoning: EFU
Construction
Type & style
- Home type: SingleFamily
- Architectural style: Chalet
- Property subtype: Residential, Single Family Residence
Materials
- Cedar
- Roof: Metal
Condition
- Resale
- New construction: No
- Year built: 1979
Utilities & green energy
- Sewer: Septic Tank
- Water: Well
Community & neighborhood
Location
- Region: Canby
Other
Other facts
- Listing terms: Cash,Conventional
- Road surface type: Gravel, Paved
Price history
| Date | Event | Price |
|---|---|---|
| 3/12/2025 | Sold | $995,000-0.5%$326/sqft |
Source: | ||
| 2/12/2025 | Pending sale | $999,999$328/sqft |
Source: | ||
| 1/18/2025 | Listed for sale | $999,999$328/sqft |
Source: | ||
Public tax history
| Year | Property taxes | Tax assessment |
|---|---|---|
| 2025 | $5,328 +2.8% | $372,289 +3% |
| 2024 | $5,182 +2.2% | $361,573 +3% |
| 2023 | $5,068 +6.9% | $351,167 +3% |
Find assessor info on the county website
Neighborhood: 97013
Nearby schools
GreatSchools rating
- 8/10Carus SchoolGrades: K-6Distance: 3.6 mi
- 3/10Baker Prairie Middle SchoolGrades: 7-8Distance: 2.1 mi
- 7/10Canby High SchoolGrades: 9-12Distance: 3.4 mi
Schools provided by the listing agent
- Elementary: Carus
- Middle: Baker Prairie
- High: Canby
Source: RMLS (OR). This data may not be complete. We recommend contacting the local school district to confirm school assignments for this home.
Get a cash offer in 3 minutes
Find out how much your home could sell for in as little as 3 minutes with a no-obligation cash offer.
Estimated market value$967,800
Get a cash offer in 3 minutes
Find out how much your home could sell for in as little as 3 minutes with a no-obligation cash offer.
Estimated market value
$967,800
