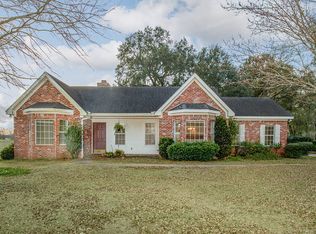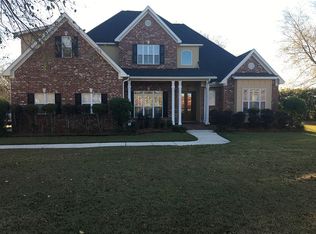Closed
$550,000
25331 Austin Rd, Daphne, AL 36526
5beds
5,520sqft
Residential
Built in 1989
4.9 Acres Lot
$836,100 Zestimate®
$100/sqft
$4,404 Estimated rent
Home value
$836,100
$702,000 - $995,000
$4,404/mo
Zestimate® history
Loading...
Owner options
Explore your selling options
What's special
4.9 stunning acres with a 5,520 square foot estate home and 12 horse stalls in Daphne's Belforest. Create something to pass down through your family. This fixer upper allows future owners to design their dream estate in a PRIME LOCATION. Potential uses per Baldwin County Planning & Zoning Dept include: Bed & Breakfast, Fire Station, Church, School, Wedding Venue, and Day Care Facility (please see uploaded MLS document). The 1,152 square foot separate guest suite with its own kitchen, living room and bedroom on the lower level provides easy access to the horse stalls and garage. Enjoy sunsets looking over the property from the screened-in back porch. The family room, kitchen and dining room are connected and spacious, perfect for hosting friends and family. This exquisite floor plan has the massive primary bedroom separate on the home's north side. This excellent location is private enough for you to retreat from the hustle of Baldwin County but close enough to quickly access all entertainment in Fairhope and Daphne. The hot water heater is less than a year old. All air conditioning units are less than 5 years old. This property is sold "As Is".
Zillow last checked: 8 hours ago
Listing updated: April 09, 2024 at 06:19pm
Listed by:
Jack English PHONE:251-605-9272,
RE/MAX By The Bay
Bought with:
Shannon McWhorter
Mobile Bay Realty
Source: Baldwin Realtors,MLS#: 329297
Facts & features
Interior
Bedrooms & bathrooms
- Bedrooms: 5
- Bathrooms: 5
- Full bathrooms: 4
- 1/2 bathrooms: 1
Primary bedroom
- Features: Walk-In Closet(s)
- Level: Second
- Area: 506
- Dimensions: 23 x 22
Bedroom 2
- Level: Second
- Area: 182
- Dimensions: 13 x 14
Bedroom 3
- Level: Second
- Area: 156
- Dimensions: 12 x 13
Bedroom 4
- Level: Second
- Area: 156
- Dimensions: 12 x 13
Bedroom 5
- Level: Second
- Area: 176
- Dimensions: 11 x 16
Primary bathroom
- Features: Double Vanity, Soaking Tub, Separate Shower
Dining room
- Features: Breakfast Area-Kitchen, Separate Dining Room
- Level: Main
- Area: 220
- Dimensions: 11 x 20
Kitchen
- Level: Second
- Area: 440
- Dimensions: 20 x 22
Living room
- Level: Second
- Area: 450
- Dimensions: 25 x 18
Heating
- Electric
Cooling
- Ceiling Fan(s)
Appliances
- Included: Dishwasher, Microwave, Cooktop
- Laundry: Inside
Features
- Breakfast Bar, Ceiling Fan(s), Split Bedroom Plan, Storage
- Flooring: Carpet, Tile, Laminate
- Basement: Walk-Out Access
- Has fireplace: No
- Fireplace features: None
Interior area
- Total structure area: 5,520
- Total interior livable area: 5,520 sqft
Property
Parking
- Total spaces: 2
- Parking features: Attached, Garage, See Remarks, Three or More Vehicles
- Has attached garage: Yes
- Covered spaces: 2
Features
- Levels: One and One Half
- Stories: 1
- Patio & porch: Screened
- Fencing: Fenced
- Has view: Yes
- View description: Other, Eastern View
- Waterfront features: No Waterfront
Lot
- Size: 4.90 Acres
- Dimensions: 402 x 634 x 252 x 670
- Features: 3-5 acres, Level, Few Trees
Details
- Additional structures: Stable(s)
- Parcel number: 4306230000032.001
- Zoning description: Single Family Residence
Construction
Type & style
- Home type: SingleFamily
- Architectural style: Farmhouse
- Property subtype: Residential
Materials
- Wood Siding, Frame
- Foundation: Slab
- Roof: Metal
Condition
- Resale
- New construction: No
- Year built: 1989
Utilities & green energy
- Utilities for property: Riviera Utilities
Community & neighborhood
Community
- Community features: None
Location
- Region: Daphne
HOA & financial
HOA
- Has HOA: No
Other
Other facts
- Price range: $550K - $550K
- Ownership: Whole/Full
Price history
| Date | Event | Price |
|---|---|---|
| 4/6/2023 | Sold | $550,000-5.2%$100/sqft |
Source: | ||
| 11/3/2022 | Listed for sale | $580,000$105/sqft |
Source: | ||
| 10/31/2022 | Pending sale | $580,000$105/sqft |
Source: | ||
| 10/24/2022 | Listed for sale | $580,000$105/sqft |
Source: | ||
| 10/10/2022 | Pending sale | $580,000$105/sqft |
Source: | ||
Public tax history
| Year | Property taxes | Tax assessment |
|---|---|---|
| 2025 | $6,666 +7% | $215,020 +7% |
| 2024 | $6,230 +126.6% | $200,960 +126.6% |
| 2023 | $2,749 | $88,680 +24% |
Find assessor info on the county website
Neighborhood: 36526
Nearby schools
GreatSchools rating
- 10/10Belforest Elementary SchoolGrades: PK-6Distance: 1.1 mi
- 5/10Daphne Middle SchoolGrades: 7-8Distance: 2.2 mi
- 10/10Daphne High SchoolGrades: 9-12Distance: 3.3 mi
Schools provided by the listing agent
- Elementary: Belforest Elementary School
- Middle: Daphne Middle
- High: Daphne High
Source: Baldwin Realtors. This data may not be complete. We recommend contacting the local school district to confirm school assignments for this home.

Get pre-qualified for a loan
At Zillow Home Loans, we can pre-qualify you in as little as 5 minutes with no impact to your credit score.An equal housing lender. NMLS #10287.

