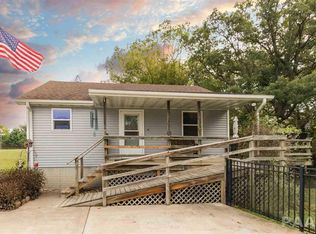One of a kind custom built log cabin home situated on 8 acres! 4BR/3.5Ba with a main floor master bedroom and suite. Cozy living room offers a wood burning stove and 21ft ceilings. Loft on second floor overlooks living room. Laundry located on main floor offer the kitchen. Radiant tube heating in basement and garage floors! Geo-Thermal heating and cooling. Gutters were added in 2015 with LeafX. Detached 30x40 outbuilding with rough in for bathroom. Lots of updates and improvements done within the past year. Land offers seclusion and wildlife. Set up a private showing today!
This property is off market, which means it's not currently listed for sale or rent on Zillow. This may be different from what's available on other websites or public sources.

