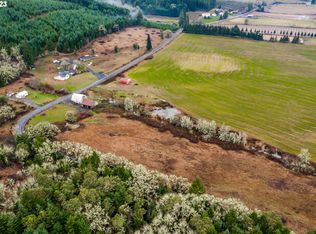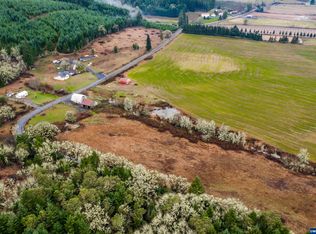Horse property! 1940 farmhouse with spectacular views of fields & hills on 5 spacious acres. MUCH POTENTIAL! Square footage does not show all the unfinished rooms. Seller believes home to have approx. 4000 sq. ft. & high speed internet available. Buyer to verify w/due diligence. Home contains hardwood floors, granite counter tops, cove ceilings, partially updated upstairs, full basement, garden space and RV parking. Much potential in this home! Barn and field across road is NOT part of property.
This property is off market, which means it's not currently listed for sale or rent on Zillow. This may be different from what's available on other websites or public sources.


