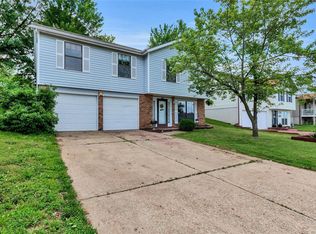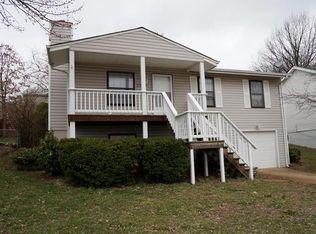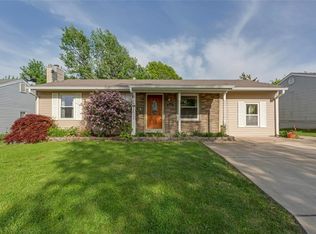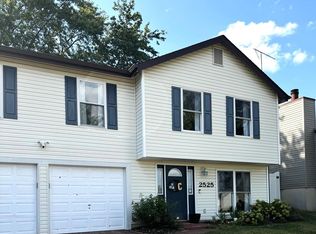Closed
Listing Provided by:
Anne C Rezentes 314-448-0822,
RealtyNET Kratky Team,
Fred A Kratky 314-440-5751,
RealtyNET Kratky Team
Bought with: Coldwell Banker Realty - Gundaker
Price Unknown
2533 Weymouth Dr, High Ridge, MO 63049
3beds
1,040sqft
Single Family Residence
Built in 1985
5,575.68 Square Feet Lot
$239,300 Zestimate®
$--/sqft
$1,625 Estimated rent
Home value
$239,300
$227,000 - $251,000
$1,625/mo
Zestimate® history
Loading...
Owner options
Explore your selling options
What's special
If you've been searching for a move-in-ready home, then this is it! Our seller renovated like they were moving in themselves, and it shows. This home is conveniently located for shopping and has a great central location for commuting. The interior is bright and a must-see with newly added recessed lighting, real hardwood, and tile floors throughout. The kitchen has been completely remodeled and opens to the dining and living areas. There are 3 spacious bedrooms on the main level, and an open staircase to the lower level leads to the family room that is good for working from home or large enough for game nights, or a cozy fire and a movie. This home offers a large separate laundry room and plenty of storage. Come see it in person, you won't be able to resist!
Zillow last checked: 8 hours ago
Listing updated: April 28, 2025 at 04:56pm
Listing Provided by:
Anne C Rezentes 314-448-0822,
RealtyNET Kratky Team,
Fred A Kratky 314-440-5751,
RealtyNET Kratky Team
Bought with:
Tammy L Nickelson, 2001033491
Coldwell Banker Realty - Gundaker
Source: MARIS,MLS#: 22075270 Originating MLS: St. Louis Association of REALTORS
Originating MLS: St. Louis Association of REALTORS
Facts & features
Interior
Bedrooms & bathrooms
- Bedrooms: 3
- Bathrooms: 2
- Full bathrooms: 1
- 1/2 bathrooms: 1
- Main level bedrooms: 1
Heating
- Natural Gas, Forced Air
Cooling
- Central Air, Electric
Appliances
- Included: Gas Water Heater, Dishwasher, Refrigerator, Stainless Steel Appliance(s)
Features
- Breakfast Room, Dining/Living Room Combo, Special Millwork, Entrance Foyer
- Flooring: Hardwood
- Basement: Partially Finished
- Number of fireplaces: 1
- Fireplace features: Family Room, Recreation Room, Wood Burning
Interior area
- Total structure area: 1,040
- Total interior livable area: 1,040 sqft
- Finished area above ground: 1,040
- Finished area below ground: 390
Property
Parking
- Total spaces: 2
- Parking features: Basement, Off Street
- Garage spaces: 2
Features
- Levels: Multi/Split
Lot
- Size: 5,575 sqft
- Dimensions: 100 x 55 x 100 x 55
- Features: Level
Details
- Parcel number: 036.013.0002038.02
- Special conditions: Standard
Construction
Type & style
- Home type: SingleFamily
- Architectural style: Split Foyer,Traditional
- Property subtype: Single Family Residence
Materials
- Vinyl Siding
Condition
- Year built: 1985
Utilities & green energy
- Sewer: Public Sewer
- Water: Public
Community & neighborhood
Location
- Region: High Ridge
- Subdivision: Cape Town Village South #2
HOA & financial
HOA
- HOA fee: $335 annually
- Services included: Other
Other
Other facts
- Listing terms: Cash,Conventional,FHA,VA Loan
- Ownership: Private
- Road surface type: Concrete
Price history
| Date | Event | Price |
|---|---|---|
| 2/28/2023 | Sold | -- |
Source: | ||
| 1/30/2023 | Pending sale | $189,900$183/sqft |
Source: | ||
| 1/25/2023 | Listed for sale | $189,900$183/sqft |
Source: | ||
Public tax history
| Year | Property taxes | Tax assessment |
|---|---|---|
| 2025 | $1,453 +5.4% | $20,400 +6.8% |
| 2024 | $1,379 +0.5% | $19,100 |
| 2023 | $1,372 -0.1% | $19,100 |
Find assessor info on the county website
Neighborhood: 63049
Nearby schools
GreatSchools rating
- 7/10High Ridge Elementary SchoolGrades: K-5Distance: 0.7 mi
- 5/10Wood Ridge Middle SchoolGrades: 6-8Distance: 1.1 mi
- 6/10Northwest High SchoolGrades: 9-12Distance: 8.7 mi
Schools provided by the listing agent
- Elementary: Brennan Woods Elem.
- Middle: Wood Ridge Middle School
- High: Northwest High
Source: MARIS. This data may not be complete. We recommend contacting the local school district to confirm school assignments for this home.
Get a cash offer in 3 minutes
Find out how much your home could sell for in as little as 3 minutes with a no-obligation cash offer.
Estimated market value$239,300
Get a cash offer in 3 minutes
Find out how much your home could sell for in as little as 3 minutes with a no-obligation cash offer.
Estimated market value
$239,300



