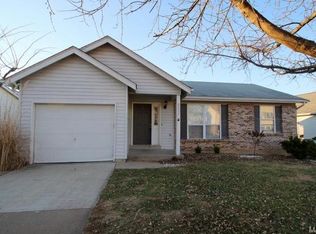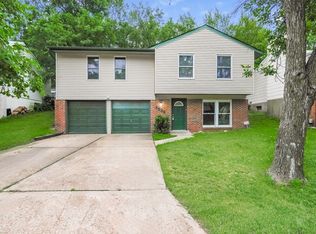Closed
Listing Provided by:
Sherri L McNeely 314-315-2066,
Locals Realty, LLC
Bought with: Paradigm Realty
Price Unknown
2533 Wellesley Dr, High Ridge, MO 63049
3beds
1,767sqft
Single Family Residence
Built in 1989
6,141.96 Square Feet Lot
$252,500 Zestimate®
$--/sqft
$1,808 Estimated rent
Home value
$252,500
$225,000 - $285,000
$1,808/mo
Zestimate® history
Loading...
Owner options
Explore your selling options
What's special
The search is over, this 3 bedroom/2-bath-ranch home is what you've been looking for! The vaulted ceilings extend throughout the main level starting with the spacious living room with a bay window. New vinyl planking wood floors and freshly painted walls. Three seasons room off the kitchen can be used as a breakfast room or dining room which leads to a 14x10 deck. Large primary bedroom has vaulted ceilings, 3 closets and wooded views. Enjoy the extra space in the finished lower level with rec room, office/sleeping area, full bath with walkout that leads to a covered stone patio and fenced back yard with mature trees. Don't forget the two car garage. Enjoy the easy access to highways, shops, restaurants.
Zillow last checked: 8 hours ago
Listing updated: May 05, 2025 at 02:15pm
Listing Provided by:
Sherri L McNeely 314-315-2066,
Locals Realty, LLC
Bought with:
Liz Fendler, 2008014211
Paradigm Realty
Source: MARIS,MLS#: 24078665 Originating MLS: Southern Gateway Association of REALTORS
Originating MLS: Southern Gateway Association of REALTORS
Facts & features
Interior
Bedrooms & bathrooms
- Bedrooms: 3
- Bathrooms: 2
- Full bathrooms: 2
- Main level bathrooms: 1
- Main level bedrooms: 3
Heating
- Forced Air, Natural Gas
Cooling
- Central Air, Electric
Appliances
- Included: Dishwasher, Microwave, Electric Range, Electric Oven, Gas Water Heater
Features
- Separate Dining, High Ceilings, Vaulted Ceiling(s), Breakfast Bar, Breakfast Room, Eat-in Kitchen, High Speed Internet
- Flooring: Carpet
- Basement: Partially Finished,Concrete,Sleeping Area,Walk-Out Access
- Has fireplace: No
- Fireplace features: Recreation Room, None
Interior area
- Total structure area: 1,767
- Total interior livable area: 1,767 sqft
- Finished area above ground: 1,067
Property
Parking
- Total spaces: 2
- Parking features: Attached, Covered, Garage, Garage Door Opener
- Attached garage spaces: 2
Features
- Levels: One
- Patio & porch: Patio, Covered
Lot
- Size: 6,141 sqft
- Dimensions: 60 x 100 x 60 x 100
- Features: Adjoins Wooded Area
Details
- Parcel number: 036.013.02003071.04
- Special conditions: Standard
Construction
Type & style
- Home type: SingleFamily
- Architectural style: Traditional,Ranch
- Property subtype: Single Family Residence
Materials
- Vinyl Siding
Condition
- Year built: 1989
Utilities & green energy
- Sewer: Public Sewer
- Water: Public
Community & neighborhood
Security
- Security features: Smoke Detector(s)
Location
- Region: High Ridge
- Subdivision: Cape Town Village South 1
HOA & financial
HOA
- HOA fee: $150 semi-annually
- Services included: Other
Other
Other facts
- Listing terms: Cash,Conventional,FHA,VA Loan
- Ownership: Private
- Road surface type: Concrete
Price history
| Date | Event | Price |
|---|---|---|
| 2/18/2025 | Pending sale | $239,000$135/sqft |
Source: | ||
| 2/12/2025 | Sold | -- |
Source: | ||
| 1/6/2025 | Contingent | $239,000$135/sqft |
Source: | ||
| 1/2/2025 | Listed for sale | $239,000+36.6%$135/sqft |
Source: | ||
| 4/15/2022 | Sold | -- |
Source: | ||
Public tax history
| Year | Property taxes | Tax assessment |
|---|---|---|
| 2025 | $1,603 +6.7% | $22,500 +8.2% |
| 2024 | $1,502 +0.5% | $20,800 |
| 2023 | $1,494 -0.1% | $20,800 |
Find assessor info on the county website
Neighborhood: 63049
Nearby schools
GreatSchools rating
- 7/10High Ridge Elementary SchoolGrades: K-5Distance: 0.6 mi
- 5/10Wood Ridge Middle SchoolGrades: 6-8Distance: 1.2 mi
- 6/10Northwest High SchoolGrades: 9-12Distance: 8.6 mi
Schools provided by the listing agent
- Elementary: High Ridge Elem.
- Middle: Wood Ridge Middle School
- High: Northwest High
Source: MARIS. This data may not be complete. We recommend contacting the local school district to confirm school assignments for this home.
Get a cash offer in 3 minutes
Find out how much your home could sell for in as little as 3 minutes with a no-obligation cash offer.
Estimated market value$252,500
Get a cash offer in 3 minutes
Find out how much your home could sell for in as little as 3 minutes with a no-obligation cash offer.
Estimated market value
$252,500

