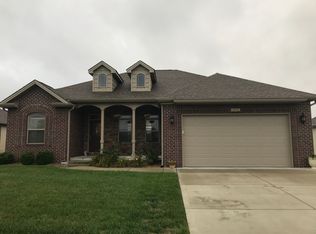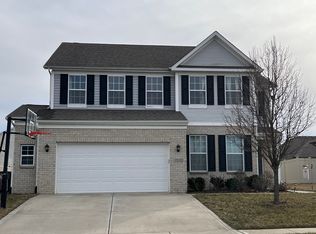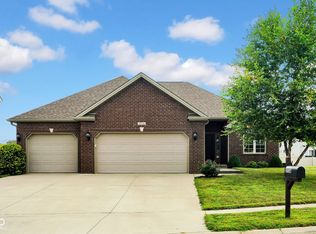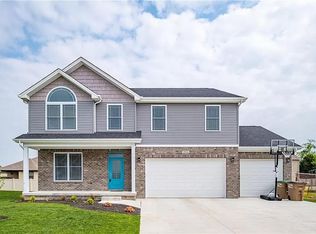Sold
$445,000
2533 Violet Way, Columbus, IN 47201
4beds
3,254sqft
Residential, Single Family Residence
Built in 2015
8,712 Square Feet Lot
$-- Zestimate®
$137/sqft
$2,765 Estimated rent
Home value
Not available
Estimated sales range
Not available
$2,765/mo
Zestimate® history
Loading...
Owner options
Explore your selling options
What's special
Quality constructed 4 Bed, 3 Bath Ranch in Wildflower. Custom finishings and upgrades thru-out. Home faces north and treats you to serene water views from the covered front porch. Step inside and instantly feel at home in this ranch-style gem, built by Phillips Development. Bathed in natural light, the interior features a spacious living room ideal for relaxation and entertaining. Gourmet kitchen with granite counters, pantry and stainless steel appliances including a new gas range. Breakfast room nestled off the kitchen is perfect for casual meals. The primary suite shines with a trey ceiling, custom molding, walk-in closet, and full bath with dual sinks, whirlpool tub, and a roomy walk-in tiled shower. Two additional bedrooms, a full bath, and the conveniently located laundry room complete the main level. Take the tour downstairs and discover a fully finished basement with family room and wet bar, ideal for additional entertainment space. Basement also includes a fourth bedroom, full bathroom, bonus/flex room and ample storage space. Step outside onto the freshly painted covered back deck overlooking the fenced backyard and professionally landscaped grounds. 3 car attached finished garage. This meticulously maintained, move in ready home, offers turnkey living.
Zillow last checked: 8 hours ago
Listing updated: October 01, 2025 at 03:25pm
Listing Provided by:
Ryan Ebener 812-371-0123,
F.C. Tucker Real Estate Experts
Bought with:
Lindsey Barr
F.C. Tucker Real Estate Experts
Source: MIBOR as distributed by MLS GRID,MLS#: 22050033
Facts & features
Interior
Bedrooms & bathrooms
- Bedrooms: 4
- Bathrooms: 3
- Full bathrooms: 3
- Main level bathrooms: 2
- Main level bedrooms: 3
Primary bedroom
- Level: Main
- Area: 182 Square Feet
- Dimensions: 14x13
Bedroom 2
- Level: Main
- Area: 156 Square Feet
- Dimensions: 13x12
Bedroom 3
- Level: Main
- Area: 130 Square Feet
- Dimensions: 13x10
Bedroom 4
- Level: Basement
- Area: 168 Square Feet
- Dimensions: 14x12
Bonus room
- Level: Basement
- Area: 132 Square Feet
- Dimensions: 12x11
Dining room
- Features: Tile-Ceramic
- Level: Main
- Area: 143 Square Feet
- Dimensions: 13x11
Family room
- Level: Basement
- Area: 270 Square Feet
- Dimensions: 18x15
Kitchen
- Features: Tile-Ceramic
- Level: Main
- Area: 154 Square Feet
- Dimensions: 14x11
Laundry
- Features: Tile-Ceramic
- Level: Main
- Area: 60 Square Feet
- Dimensions: 10x6
Living room
- Level: Main
- Area: 221 Square Feet
- Dimensions: 17x13
Utility room
- Features: Other
- Level: Basement
- Area: 100 Square Feet
- Dimensions: 10x10
Heating
- Forced Air, Natural Gas, Heat Pump
Cooling
- Central Air
Appliances
- Included: Dishwasher, Dryer, Electric Water Heater, Disposal, MicroHood, Microwave, Gas Oven, Range Hood, Refrigerator, Washer, Water Softener Owned
- Laundry: Main Level
Features
- Attic Access, High Ceilings, Tray Ceiling(s), Entrance Foyer, Ceiling Fan(s), Hardwood Floors, High Speed Internet, Eat-in Kitchen, Pantry, Smart Thermostat, Walk-In Closet(s), Wet Bar
- Flooring: Hardwood
- Windows: Wood Work Painted
- Basement: Daylight,Egress Window(s),Finished,Finished Ceiling,Finished Walls,Full,Storage Space,Interior Entry
- Attic: Access Only
Interior area
- Total structure area: 3,254
- Total interior livable area: 3,254 sqft
- Finished area below ground: 1,627
Property
Parking
- Total spaces: 3
- Parking features: Attached
- Attached garage spaces: 3
- Details: Garage Parking Other(Finished Garage, Garage Door Opener)
Features
- Levels: One
- Stories: 1
- Patio & porch: Covered, Deck
- Has spa: Yes
- Spa features: Bath
- Fencing: Fenced,Full,Privacy
- Has view: Yes
- View description: Pond, Neighborhood, Water
- Has water view: Yes
- Water view: Pond,Water
Lot
- Size: 8,712 sqft
- Features: Street Lights, Trees-Small (Under 20 Ft)
Details
- Parcel number: 039534440000530005
- Special conditions: Sales Disclosure On File
- Other equipment: Radon System
- Horse amenities: None
Construction
Type & style
- Home type: SingleFamily
- Architectural style: Ranch
- Property subtype: Residential, Single Family Residence
Materials
- Brick, Vinyl Siding
- Foundation: Concrete Perimeter
Condition
- New construction: No
- Year built: 2015
Details
- Builder name: Phillips Development
Utilities & green energy
- Electric: 200+ Amp Service
- Water: Public
- Utilities for property: Sewer Connected, Water Connected
Community & neighborhood
Community
- Community features: Suburban
Location
- Region: Columbus
- Subdivision: Wildflower Commons
HOA & financial
HOA
- Has HOA: Yes
- HOA fee: $150 annually
- Amenities included: Maintenance, Pond Seasonal
- Services included: Entrance Common, Maintenance, Nature Area
Price history
| Date | Event | Price |
|---|---|---|
| 9/29/2025 | Sold | $445,000-1.1%$137/sqft |
Source: | ||
| 8/21/2025 | Pending sale | $449,900$138/sqft |
Source: | ||
| 8/13/2025 | Price change | $449,900-2.2%$138/sqft |
Source: | ||
| 7/11/2025 | Listed for sale | $459,900+40.2%$141/sqft |
Source: | ||
| 8/24/2018 | Sold | $328,000-3.5%$101/sqft |
Source: | ||
Public tax history
| Year | Property taxes | Tax assessment |
|---|---|---|
| 2024 | $4,234 +9.4% | $371,000 |
| 2023 | $3,870 +8.9% | $371,000 +9.9% |
| 2022 | $3,553 -0.7% | $337,700 +9.8% |
Find assessor info on the county website
Neighborhood: 47201
Nearby schools
GreatSchools rating
- 7/10Southside Elementary SchoolGrades: PK-6Distance: 0.7 mi
- 4/10Central Middle SchoolGrades: 7-8Distance: 2.8 mi
- 7/10Columbus North High SchoolGrades: 9-12Distance: 4.1 mi
Schools provided by the listing agent
- Elementary: Southside Elementary School
- Middle: Central Middle School
- High: Columbus North High School
Source: MIBOR as distributed by MLS GRID. This data may not be complete. We recommend contacting the local school district to confirm school assignments for this home.
Get pre-qualified for a loan
At Zillow Home Loans, we can pre-qualify you in as little as 5 minutes with no impact to your credit score.An equal housing lender. NMLS #10287.



