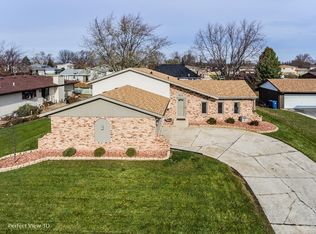Closed
$337,000
2533 Victoria Rd, Schererville, IN 46375
3beds
1,729sqft
Single Family Residence
Built in 1987
10,454.4 Square Feet Lot
$357,500 Zestimate®
$195/sqft
$2,452 Estimated rent
Home value
$357,500
$340,000 - $379,000
$2,452/mo
Zestimate® history
Loading...
Owner options
Explore your selling options
What's special
RANCH HOME in an EXCELLENT LOCATION! This well built home features a convenient floor plan. Enter into the spacious eat in kitchen, perfect for entertaining, offering loads of cabinets, a center island and ample countertop space. Cozy up by the brick wood burning fireplace in the 30x15 living room with gorgeous hardwood flooring and decorative beams. The main level laundry offers a washtub, an abundance of cabinets and countertop space. The primary bedroom is complete with an ensuite bathroom. Other main level features include bedroom 2, bedroom 3 and a generous size full bathroom. The unfinished basement is a blank slate for your imagination. Massive 2.5 car garage. The entire home from the main floor, to the full basement, to the oversized garage is loaded with closets and storage space. Cool the house down and circulate air with the whole house fan. Move-in just in time to enjoy the beautiful perennial flowers on your stamped concrete patio. Easy access to major highways, fine dining and shopping!
Zillow last checked: 8 hours ago
Listing updated: June 01, 2024 at 09:01am
Listed by:
Jessica Yack,
Rock Realty Group LLC 219-746-2947
Bought with:
Melissa Grah, RB14049064
BHHS Executive Realty
Paula Remesnik, RB14049468
BHHS Executive Realty
Source: NIRA,MLS#: 803843
Facts & features
Interior
Bedrooms & bathrooms
- Bedrooms: 3
- Bathrooms: 3
- Full bathrooms: 1
- 3/4 bathrooms: 1
- 1/2 bathrooms: 1
Primary bedroom
- Area: 154
- Dimensions: 11.0 x 14.0
Bedroom 2
- Area: 130
- Dimensions: 10.0 x 13.0
Bedroom 3
- Area: 100
- Dimensions: 10.0 x 10.0
Basement
- Area: 912.5
- Dimensions: 25.0 x 36.5
Dining room
- Area: 224
- Dimensions: 14.0 x 16.0
Kitchen
- Area: 126
- Dimensions: 14.0 x 9.0
Laundry
- Area: 97.5
- Dimensions: 7.5 x 13.0
Living room
- Area: 450
- Dimensions: 15.0 x 30.0
Utility room
- Area: 189.75
- Dimensions: 16.5 x 11.5
Workshop
- Area: 644
- Dimensions: 28.0 x 23.0
Heating
- Forced Air
Appliances
- Included: Dishwasher, Refrigerator, Washer, Microwave, Dryer
- Laundry: Laundry Closet, Sink, Main Level, Laundry Room
Features
- Beamed Ceilings, Storage, Eat-in Kitchen, Kitchen Island
- Basement: Block,Storage Space,Unfinished,Full
- Number of fireplaces: 1
- Fireplace features: Family Room, Wood Burning, Gas Starter, Glass Doors
Interior area
- Total structure area: 1,729
- Total interior livable area: 1,729 sqft
- Finished area above ground: 1,729
Property
Parking
- Total spaces: 2.5
- Parking features: Concrete, Storage, Garage Faces Front, Garage Door Opener
- Garage spaces: 2.5
Features
- Levels: One
- Patio & porch: Patio
- Exterior features: Other
- Has view: Yes
- View description: Neighborhood
- Frontage length: 85
Lot
- Size: 10,454 sqft
- Dimensions: 85 x 125
- Features: Corner Lot, Landscaped
Details
- Parcel number: 451121129014.000036
Construction
Type & style
- Home type: SingleFamily
- Architectural style: Ranch
- Property subtype: Single Family Residence
Condition
- New construction: No
- Year built: 1987
Utilities & green energy
- Electric: 200+ Amp Service
- Sewer: Public Sewer
- Water: Public
- Utilities for property: Electricity Available, Natural Gas Available
Community & neighborhood
Location
- Region: Schererville
- Subdivision: Spring Hill
Other
Other facts
- Listing agreement: Exclusive Right To Sell
- Listing terms: Cash,VA Loan,FHA,Conventional
Price history
| Date | Event | Price |
|---|---|---|
| 5/31/2024 | Sold | $337,000-3.7%$195/sqft |
Source: | ||
| 5/17/2024 | Listed for sale | $349,900$202/sqft |
Source: | ||
Public tax history
| Year | Property taxes | Tax assessment |
|---|---|---|
| 2024 | $2,193 +0.4% | $310,100 +4.2% |
| 2023 | $2,184 +13.2% | $297,700 +10.2% |
| 2022 | $1,930 +0.6% | $270,200 +7.6% |
Find assessor info on the county website
Neighborhood: 46375
Nearby schools
GreatSchools rating
- 6/10James High Watson Elementary SchoolGrades: PK-4Distance: 0.3 mi
- 7/10Michael Grimmer Middle SchoolGrades: 5-8Distance: 0.3 mi
- 9/10Lake Central High SchoolGrades: 9-12Distance: 0.8 mi
Schools provided by the listing agent
- Elementary: James H Watson Elementary School
- Middle: Grimmer Middle School
- High: Lake Central High School
Source: NIRA. This data may not be complete. We recommend contacting the local school district to confirm school assignments for this home.
Get a cash offer in 3 minutes
Find out how much your home could sell for in as little as 3 minutes with a no-obligation cash offer.
Estimated market value$357,500
Get a cash offer in 3 minutes
Find out how much your home could sell for in as little as 3 minutes with a no-obligation cash offer.
Estimated market value
$357,500
