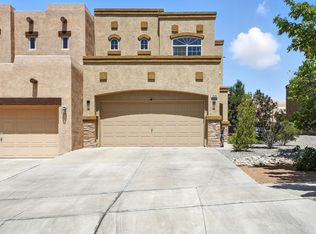Sold
Price Unknown
2533 Treviso Dr SE, Rio Rancho, NM 87124
2beds
1,224sqft
Single Family Residence
Built in 2009
4,356 Square Feet Lot
$307,500 Zestimate®
$--/sqft
$1,887 Estimated rent
Home value
$307,500
$283,000 - $335,000
$1,887/mo
Zestimate® history
Loading...
Owner options
Explore your selling options
What's special
Welcome to this updated detached home nestled in the gated Astante subdivision, offering the rare opportunity to enjoy the privacy of a yard within this exclusive community. Boasting two bedrooms & two full baths, this residence epitomizes comfort & convenience.You're greeted by modern updates throughout as well as having a spacious living area offering a warm and inviting ambiance, perfect for both relaxing evenings and entertaining guests.The well-appointed kitchen is a chef's delight, complete with sleek countertops, black steel appliances, & ample cabinet space. Adjacent to the kitchen is a cozy dining area.Retreat to the primary bedroom, which boasts ample space, a tranquil atmosphere, and an ensuite bath, creating a private oasis. Contact a realtor for your showing!
Zillow last checked: 8 hours ago
Listing updated: July 10, 2024 at 05:58am
Listed by:
Roberta G Gore 505-917-1447,
Keller Williams Realty
Bought with:
Jeanette R Padilla, 52141
Keller Williams Realty
Source: SWMLS,MLS#: 1064368
Facts & features
Interior
Bedrooms & bathrooms
- Bedrooms: 2
- Bathrooms: 2
- Full bathrooms: 2
Primary bedroom
- Level: Main
- Area: 182
- Dimensions: 14 x 13
Kitchen
- Level: Main
- Area: 100
- Dimensions: 10 x 10
Living room
- Level: Main
- Area: 336
- Dimensions: 21 x 16
Heating
- Central, Forced Air
Cooling
- Refrigerated
Appliances
- Included: Dryer, Dishwasher, Free-Standing Gas Range, Disposal, Microwave, Refrigerator, Washer
- Laundry: Gas Dryer Hookup, Washer Hookup, Dryer Hookup, ElectricDryer Hookup
Features
- Dual Sinks, Garden Tub/Roman Tub, Living/Dining Room, Main Level Primary, Pantry, Separate Shower
- Flooring: Carpet, Tile, Wood
- Windows: Double Pane Windows, Insulated Windows
- Has basement: No
- Number of fireplaces: 1
Interior area
- Total structure area: 1,224
- Total interior livable area: 1,224 sqft
Property
Parking
- Total spaces: 2
- Parking features: Garage
- Garage spaces: 2
Features
- Levels: One
- Stories: 1
- Exterior features: Private Yard
- Fencing: Wall
Lot
- Size: 4,356 sqft
Details
- Parcel number: R151364
- Zoning description: SU
Construction
Type & style
- Home type: SingleFamily
- Property subtype: Single Family Residence
Materials
- Rock
- Roof: Flat
Condition
- Resale
- New construction: No
- Year built: 2009
Details
- Builder name: Dr Horton
Utilities & green energy
- Sewer: Public Sewer
- Water: Public
- Utilities for property: Electricity Connected, Natural Gas Connected, Sewer Connected, Water Connected
Green energy
- Energy generation: None
Community & neighborhood
Location
- Region: Rio Rancho
- Subdivision: ASTANTETOWNHOMES AT CABEZON
HOA & financial
HOA
- Has HOA: Yes
- HOA fee: $72 monthly
- Services included: Common Areas
Other
Other facts
- Listing terms: Cash,Conventional,FHA,VA Loan
Price history
| Date | Event | Price |
|---|---|---|
| 7/9/2024 | Sold | -- |
Source: | ||
| 6/10/2024 | Pending sale | $300,000$245/sqft |
Source: | ||
| 6/7/2024 | Listed for sale | $300,000+27.7%$245/sqft |
Source: | ||
| 12/6/2021 | Sold | -- |
Source: | ||
| 10/25/2021 | Pending sale | $235,000$192/sqft |
Source: | ||
Public tax history
| Year | Property taxes | Tax assessment |
|---|---|---|
| 2025 | $3,642 +2.3% | $97,399 +6% |
| 2024 | $3,562 +2.4% | $91,844 +3% |
| 2023 | $3,478 +1.9% | $89,169 +3% |
Find assessor info on the county website
Neighborhood: Rio Rancho Estates
Nearby schools
GreatSchools rating
- 6/10Joe Harris ElementaryGrades: K-5Distance: 1.7 mi
- 5/10Lincoln Middle SchoolGrades: 6-8Distance: 1.9 mi
- 7/10Rio Rancho High SchoolGrades: 9-12Distance: 2.6 mi
Schools provided by the listing agent
- Elementary: Maggie Cordova
- Middle: Lincoln
- High: Rio Rancho
Source: SWMLS. This data may not be complete. We recommend contacting the local school district to confirm school assignments for this home.
Get a cash offer in 3 minutes
Find out how much your home could sell for in as little as 3 minutes with a no-obligation cash offer.
Estimated market value$307,500
Get a cash offer in 3 minutes
Find out how much your home could sell for in as little as 3 minutes with a no-obligation cash offer.
Estimated market value
$307,500
