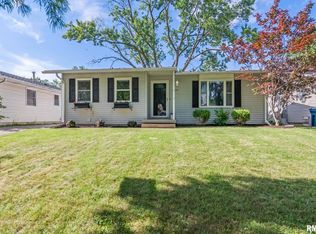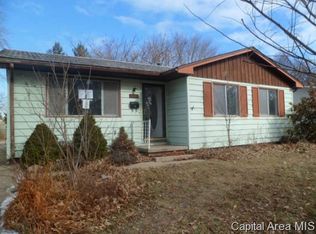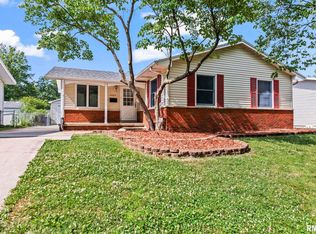Sold for $157,000
$157,000
2533 Selkirk Rd, Springfield, IL 62702
3beds
2,194sqft
Single Family Residence, Residential
Built in ----
7,800 Square Feet Lot
$165,000 Zestimate®
$72/sqft
$1,581 Estimated rent
Home value
$165,000
$149,000 - $183,000
$1,581/mo
Zestimate® history
Loading...
Owner options
Explore your selling options
What's special
Welcome to 2533 Selkirk Road, an inviting three bedroom, one and a half bathroom ranch-style home, on a partially finished basement. Located in the popular Northgate Subdivision, this well-maintained property features an open layout, modern finishes, and plenty of living space between the two levels. The upstairs living room flows seamlessly into the attached dining area and kitchen, offering a breakfast bar and tons of cabinet space. The three cozy bedrooms are located on the main floor, each offering generous closet space and sharing the newly renovated full bathroom. Downstairs, the finished basement offers a wealth of possibilities. Whether you choose to create a family room, home office, or fitness area, this versatile space has the potential to suit your lifestyle. Around the corner, you'll find a fourth potential bedroom with no egress window but an attached half bathroom! The basement also features additional storage space and a laundry area. You'll enjoy the freshly stained front deck, fenced yard, and detached two car garage. Radon Mitigation System in place. Security system and cameras can stay. See attached list of updates with approximate ages. This home has been pre-inspected for buyer's peace of mind, report available in documents.
Zillow last checked: 8 hours ago
Listing updated: December 21, 2024 at 12:01pm
Listed by:
Jerry George Pref:217-638-1360,
The Real Estate Group, Inc.
Bought with:
Melissa M Grady, 475114067
The Real Estate Group, Inc.
Source: RMLS Alliance,MLS#: CA1032970 Originating MLS: Capital Area Association of Realtors
Originating MLS: Capital Area Association of Realtors

Facts & features
Interior
Bedrooms & bathrooms
- Bedrooms: 3
- Bathrooms: 2
- Full bathrooms: 1
- 1/2 bathrooms: 1
Bedroom 1
- Level: Main
- Dimensions: 10ft 5in x 12ft 8in
Bedroom 2
- Level: Main
- Dimensions: 10ft 7in x 11ft 8in
Bedroom 3
- Level: Main
- Dimensions: 8ft 9in x 11ft 8in
Other
- Level: Main
- Dimensions: 9ft 9in x 14ft 3in
Other
- Level: Basement
- Dimensions: 11ft 11in x 12ft 11in
Other
- Area: 997
Family room
- Level: Basement
- Dimensions: 25ft 9in x 13ft 6in
Kitchen
- Level: Main
- Dimensions: 10ft 8in x 14ft 3in
Laundry
- Level: Basement
- Dimensions: 20ft 1in x 12ft 1in
Living room
- Level: Main
- Dimensions: 12ft 1in x 16ft 1in
Main level
- Area: 1197
Heating
- Electric, Heat Pump
Cooling
- Central Air, Heat Pump
Appliances
- Included: Dishwasher, Microwave, Range, Refrigerator
Features
- Ceiling Fan(s)
- Basement: Full,Partially Finished
Interior area
- Total structure area: 1,197
- Total interior livable area: 2,194 sqft
Property
Parking
- Total spaces: 2
- Parking features: Attached
- Attached garage spaces: 2
Features
- Patio & porch: Deck, Patio
Lot
- Size: 7,800 sqft
- Dimensions: 130 x 60
- Features: Level
Details
- Parcel number: 1423.0227024
- Other equipment: Radon Mitigation System
Construction
Type & style
- Home type: SingleFamily
- Architectural style: Ranch
- Property subtype: Single Family Residence, Residential
Materials
- Vinyl Siding
- Foundation: Concrete Perimeter
- Roof: Shingle
Condition
- New construction: No
Utilities & green energy
- Sewer: Public Sewer
- Water: Public
Community & neighborhood
Security
- Security features: Security System
Location
- Region: Springfield
- Subdivision: Northgate
Other
Other facts
- Road surface type: Paved
Price history
| Date | Event | Price |
|---|---|---|
| 12/16/2024 | Sold | $157,000+1.3%$72/sqft |
Source: | ||
| 11/16/2024 | Pending sale | $155,000$71/sqft |
Source: | ||
| 11/14/2024 | Listed for sale | $155,000+31.4%$71/sqft |
Source: | ||
| 7/8/2019 | Sold | $118,000+2.7%$54/sqft |
Source: | ||
| 5/9/2019 | Listed for sale | $114,900-1.8%$52/sqft |
Source: The Real Estate Group Inc. #192893 Report a problem | ||
Public tax history
| Year | Property taxes | Tax assessment |
|---|---|---|
| 2024 | $3,394 +5.5% | $46,407 +9.5% |
| 2023 | $3,217 +6.1% | $42,389 +6.4% |
| 2022 | $3,033 +4.1% | $39,849 +3.9% |
Find assessor info on the county website
Neighborhood: 62702
Nearby schools
GreatSchools rating
- 6/10Wilcox Elementary SchoolGrades: K-5Distance: 0.2 mi
- 1/10Washington Middle SchoolGrades: 6-8Distance: 2.3 mi
- 1/10Lanphier High SchoolGrades: 9-12Distance: 1.4 mi
Get pre-qualified for a loan
At Zillow Home Loans, we can pre-qualify you in as little as 5 minutes with no impact to your credit score.An equal housing lender. NMLS #10287.


