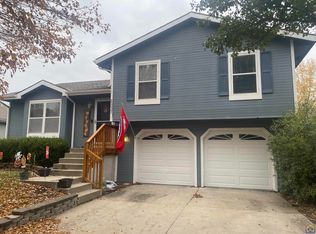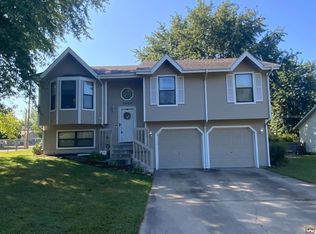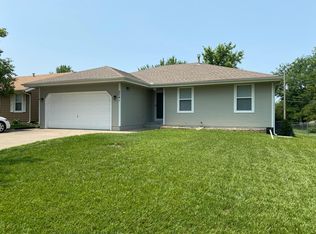Sold
Price Unknown
2533 SW Ancaster Rd, Topeka, KS 66614
4beds
2,045sqft
Single Family Residence, Residential
Built in 1993
10,018.8 Square Feet Lot
$278,200 Zestimate®
$--/sqft
$2,172 Estimated rent
Home value
$278,200
$264,000 - $292,000
$2,172/mo
Zestimate® history
Loading...
Owner options
Explore your selling options
What's special
SELLER IS MOTIVATED! Discover a genuine four-bedroom ranch-style home in the sought-after West Indian Hills Subdivision, located within the Washburn Rural School District. This home features main floor laundry, three bedrooms on the main level, a wood-burning fireplace with gas starter, and much more. The primary bedroom includes a three-quarter bath with a walk-in shower (no bathtub) and two sizable closets. Descend to the basement to find a spacious recreation room and a large fourth-conforming bedroom with a large walk-in closet. The basement is also outfitted with a full bathroom, featuring a large Jacuzzi soaking tub and a substantial storage room with a nice-sized workbench for those handy folks. Step outside onto the back deck and down to the expansive fenced-in backyard, ideal for summer barbecues. The firepit area and shed are just added bonuses. The walls have been prepped for painting, so they're ready for you to add your touch!
Zillow last checked: 8 hours ago
Listing updated: August 13, 2024 at 11:00am
Listed by:
Sherrill Shepard 785-845-7973,
Better Homes and Gardens Real
Bought with:
Kelli Fogel, 00250158
Genesis, LLC, Realtors
Source: Sunflower AOR,MLS#: 234226
Facts & features
Interior
Bedrooms & bathrooms
- Bedrooms: 4
- Bathrooms: 3
- Full bathrooms: 3
Primary bedroom
- Level: Main
- Area: 185.5
- Dimensions: 14 x 13'3
Bedroom 2
- Level: Main
- Area: 105.71
- Dimensions: 10'9 x 9'10
Bedroom 3
- Level: Main
- Area: 90.24
- Dimensions: 9'5 x 9'7
Bedroom 4
- Level: Main
- Area: 198.88
- Dimensions: 18'6 x 10'9
Dining room
- Level: Main
- Area: 96.25
- Dimensions: 11'8 x 8'3
Kitchen
- Level: Main
- Area: 132.58
- Dimensions: 10'9 x 12'4
Laundry
- Level: Main
- Area: 30.32
- Dimensions: 6'2 x 4'11
Living room
- Level: Main
- Area: 258.85
- Dimensions: 17'9 x 14'7
Recreation room
- Level: Basement
- Area: 400.58
- Dimensions: 23' x 17'5
Heating
- Natural Gas
Cooling
- Central Air
Appliances
- Included: Electric Range, Range Hood, Microwave, Dishwasher, Refrigerator
- Laundry: Main Level, Separate Room
Features
- Flooring: Vinyl, Laminate, Carpet
- Doors: Storm Door(s)
- Basement: Sump Pump,Concrete,Full,Partially Finished,Daylight
- Number of fireplaces: 1
- Fireplace features: One, Wood Burning, Gas Starter, Living Room
Interior area
- Total structure area: 2,045
- Total interior livable area: 2,045 sqft
- Finished area above ground: 1,305
- Finished area below ground: 740
Property
Parking
- Parking features: Attached, Auto Garage Opener(s), Garage Door Opener
- Has attached garage: Yes
Features
- Patio & porch: Deck
- Fencing: Fenced
Lot
- Size: 10,018 sqft
- Dimensions: 65' x 151'
- Features: Sidewalk
Details
- Additional structures: Shed(s)
- Parcel number: R54725
- Special conditions: Standard,Arm's Length
Construction
Type & style
- Home type: SingleFamily
- Architectural style: Ranch
- Property subtype: Single Family Residence, Residential
Materials
- Frame
- Roof: Composition
Condition
- Year built: 1993
Utilities & green energy
- Water: Public
Community & neighborhood
Location
- Region: Topeka
- Subdivision: West Indian #5
Price history
| Date | Event | Price |
|---|---|---|
| 8/12/2024 | Sold | -- |
Source: | ||
| 7/9/2024 | Pending sale | $239,900$117/sqft |
Source: | ||
| 6/13/2024 | Price change | $239,9000%$117/sqft |
Source: | ||
| 5/31/2024 | Price change | $240,000-7.7%$117/sqft |
Source: | ||
| 5/21/2024 | Listed for sale | $260,000+79.4%$127/sqft |
Source: | ||
Public tax history
| Year | Property taxes | Tax assessment |
|---|---|---|
| 2025 | -- | $26,424 |
| 2024 | $4,106 +3.3% | $26,424 +4% |
| 2023 | $3,973 +9.7% | $25,407 +12% |
Find assessor info on the county website
Neighborhood: Indian Hills
Nearby schools
GreatSchools rating
- 6/10Indian Hills Elementary SchoolGrades: K-6Distance: 0.5 mi
- 6/10Washburn Rural Middle SchoolGrades: 7-8Distance: 4.7 mi
- 8/10Washburn Rural High SchoolGrades: 9-12Distance: 4.6 mi
Schools provided by the listing agent
- Elementary: Indian Hills Elementary School/USD 437
- Middle: Washburn Rural Middle School/USD 437
- High: Washburn Rural High School/USD 437
Source: Sunflower AOR. This data may not be complete. We recommend contacting the local school district to confirm school assignments for this home.


