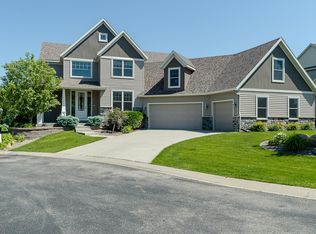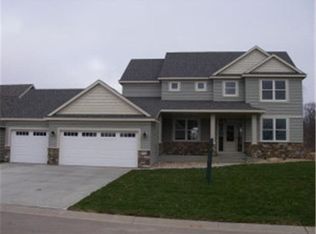Closed
$525,000
2533 Overland Point Cir NW, Rochester, MN 55901
4beds
3,334sqft
Single Family Residence
Built in 2010
0.27 Acres Lot
$572,100 Zestimate®
$157/sqft
$3,104 Estimated rent
Home value
$572,100
$538,000 - $606,000
$3,104/mo
Zestimate® history
Loading...
Owner options
Explore your selling options
What's special
Single level living at its finest! This 4 bedroom home offers two primary suites, a private yard with irrigation, no maintenance deck, oversized 2 car garage, and ample storage! You'll enjoy all new paint, flooring, furnace and water heater (2022) , new stove and microwave, newer fridge and dishwasher (less than 2 years old), and new roof and siding (within the last 5 years). The home is equipped with a generator and is zero entry from both the front door and garage. This home is situated on a private street with low traffic and a prime location close to highway 52. Recent services include duct cleaning, furnace check, and Molly Maids professional clean. Move in and enjoy the holidays in your new home!
Zillow last checked: 8 hours ago
Listing updated: May 06, 2025 at 02:04pm
Listed by:
Lee Fleming 507-261-0072,
Edina Realty, Inc.
Bought with:
Teresa Chapman
Re/Max Results
Source: NorthstarMLS as distributed by MLS GRID,MLS#: 6447301
Facts & features
Interior
Bedrooms & bathrooms
- Bedrooms: 4
- Bathrooms: 3
- Full bathrooms: 3
Bedroom 1
- Level: Main
- Area: 110 Square Feet
- Dimensions: 10x11
Bedroom 2
- Level: Main
- Area: 156 Square Feet
- Dimensions: 12x13
Bedroom 3
- Level: Main
- Area: 156 Square Feet
- Dimensions: 12x13
Bedroom 4
- Level: Main
- Area: 182 Square Feet
- Dimensions: 14x13
Dining room
- Level: Main
- Area: 144 Square Feet
- Dimensions: 12x12
Family room
- Level: Main
- Area: 336 Square Feet
- Dimensions: 21x16
Kitchen
- Level: Main
- Area: 240 Square Feet
- Dimensions: 16x15
Laundry
- Level: Main
- Area: 32 Square Feet
- Dimensions: 4x8
Mud room
- Level: Main
- Area: 42 Square Feet
- Dimensions: 7x6
Other
- Level: Main
- Area: 70 Square Feet
- Dimensions: 10x7
Heating
- Forced Air
Cooling
- Central Air
Appliances
- Included: Dishwasher, Dryer, Microwave, Range, Refrigerator, Washer
Features
- Has basement: No
- Has fireplace: No
Interior area
- Total structure area: 3,334
- Total interior livable area: 3,334 sqft
- Finished area above ground: 2,326
- Finished area below ground: 0
Property
Parking
- Total spaces: 2
- Parking features: Attached
- Attached garage spaces: 2
Accessibility
- Accessibility features: Doors 36"+, Customized Wheelchair Accessible, Grab Bars In Bathroom, Door Lever Handles, No Stairs External, No Stairs Internal, Roll-In Shower
Features
- Levels: One
- Stories: 1
- Patio & porch: Deck, Porch
- Pool features: None
Lot
- Size: 0.27 Acres
- Dimensions: 80 x 147
- Features: Many Trees
Details
- Foundation area: 2326
- Parcel number: 740911075879
- Zoning description: Residential-Single Family
Construction
Type & style
- Home type: SingleFamily
- Property subtype: Single Family Residence
Materials
- Vinyl Siding
- Foundation: Slab
- Roof: Age 8 Years or Less,Asphalt
Condition
- Age of Property: 15
- New construction: No
- Year built: 2010
Utilities & green energy
- Gas: Natural Gas
- Sewer: City Sewer/Connected
- Water: City Water/Connected
Community & neighborhood
Location
- Region: Rochester
- Subdivision: Overland Pointe
HOA & financial
HOA
- Has HOA: Yes
- HOA fee: $550 annually
- Services included: Shared Amenities
- Association name: Overland Pointe Association, Inc
- Association phone: 507-884-9239
Price history
| Date | Event | Price |
|---|---|---|
| 12/8/2023 | Sold | $525,000$157/sqft |
Source: | ||
| 11/28/2023 | Pending sale | $525,000$157/sqft |
Source: | ||
| 11/7/2023 | Listed for sale | $525,000+660.9%$157/sqft |
Source: | ||
| 4/2/2010 | Sold | $69,000+3%$21/sqft |
Source: Public Record Report a problem | ||
| 4/7/2009 | Sold | $67,000$20/sqft |
Source: | ||
Public tax history
| Year | Property taxes | Tax assessment |
|---|---|---|
| 2025 | $5,490 -17.8% | $430,900 +9.7% |
| 2024 | $6,682 | $392,700 -25.2% |
| 2023 | -- | $525,200 +3.3% |
Find assessor info on the county website
Neighborhood: 55901
Nearby schools
GreatSchools rating
- 6/10Overland Elementary SchoolGrades: PK-5Distance: 0.3 mi
- 3/10Dakota Middle SchoolGrades: 6-8Distance: 2.3 mi
- 8/10Century Senior High SchoolGrades: 8-12Distance: 4.8 mi
Schools provided by the listing agent
- Elementary: Overland
- Middle: Dakota
- High: Century
Source: NorthstarMLS as distributed by MLS GRID. This data may not be complete. We recommend contacting the local school district to confirm school assignments for this home.
Get a cash offer in 3 minutes
Find out how much your home could sell for in as little as 3 minutes with a no-obligation cash offer.
Estimated market value$572,100
Get a cash offer in 3 minutes
Find out how much your home could sell for in as little as 3 minutes with a no-obligation cash offer.
Estimated market value
$572,100

