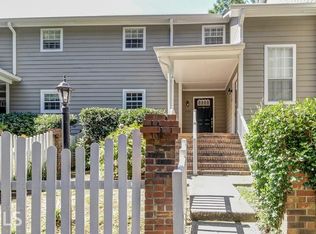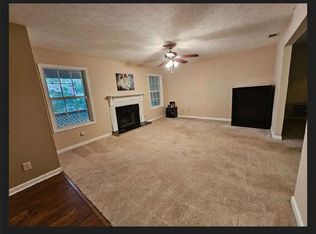Closed
$273,000
2533 Oakridge Pl, Decatur, GA 30033
2beds
1,138sqft
Condominium
Built in 1984
-- sqft lot
$268,600 Zestimate®
$240/sqft
$1,790 Estimated rent
Home value
$268,600
$252,000 - $285,000
$1,790/mo
Zestimate® history
Loading...
Owner options
Explore your selling options
What's special
Delightful and hard-to-find one-level home in the Oak Grove Elementary school district. Oakridge was built in the days when they didn't cut all the trees down and worked their design with the lay of the land. It is special (Thanks RH). There is a community pool and the whole complex feels like a holiday community in a resort. You feel secluded from the hustle and bustle of the City in this wonderfully natural setting. Spacious 2 bedroom home would work well for roommates or family members with two full baths. Updated eat-in kitchen with bay window has white cabinets, a gas range, stone countertops, and a sleek stainless steel finish dishwasher. Open-concept Dining Room and Family Room with fireplace give ample room for entertaining friends and family. Side porch (with storage closet) looks out onto trees. Walk to nearby Fellini's Pizza, Napoleon's, Sprig Restaurant, Oak Grove Market, The Grove, Taqueria El Vecino, and Kitchen Six. Easy commute to Emory, CDC, CHOA, VA, Downtown Decatur, Midtown, and Buckhead. Lakeside HS is nationally recognized for excellence.
Zillow last checked: 8 hours ago
Listing updated: February 16, 2024 at 02:05pm
Listed by:
Sally English 404-229-2995,
Realty Associates of Atlanta,
Kristen Bryant 770-500-6241,
Realty Associates of Atlanta
Bought with:
Darrell Card Harper, 163000
Keller Williams Realty
Source: GAMLS,MLS#: 10237719
Facts & features
Interior
Bedrooms & bathrooms
- Bedrooms: 2
- Bathrooms: 2
- Full bathrooms: 2
- Main level bathrooms: 2
- Main level bedrooms: 2
Dining room
- Features: Separate Room
Kitchen
- Features: Breakfast Area, Breakfast Bar, Breakfast Room, Pantry, Solid Surface Counters
Heating
- Natural Gas, Forced Air
Cooling
- Electric, Central Air
Appliances
- Included: Gas Water Heater, Dryer, Washer, Dishwasher, Disposal, Microwave, Refrigerator
- Laundry: Laundry Closet, Other
Features
- Walk-In Closet(s), Master On Main Level, Roommate Plan
- Flooring: Tile, Carpet
- Windows: Bay Window(s)
- Basement: Crawl Space
- Number of fireplaces: 1
- Fireplace features: Family Room, Factory Built, Gas Log
- Common walls with other units/homes: 2+ Common Walls
Interior area
- Total structure area: 1,138
- Total interior livable area: 1,138 sqft
- Finished area above ground: 1,138
- Finished area below ground: 0
Property
Parking
- Total spaces: 2
- Parking features: Guest
Features
- Levels: One
- Stories: 1
- Patio & porch: Porch
- Exterior features: Other
- Body of water: None
Lot
- Features: Cul-De-Sac
Details
- Parcel number: 18 148 16 053
Construction
Type & style
- Home type: Condo
- Architectural style: Traditional
- Property subtype: Condominium
- Attached to another structure: Yes
Materials
- Wood Siding
- Roof: Composition
Condition
- Resale
- New construction: No
- Year built: 1984
Utilities & green energy
- Sewer: Public Sewer
- Water: Public
- Utilities for property: Underground Utilities, Cable Available, Electricity Available, High Speed Internet, Natural Gas Available, Phone Available, Sewer Available, Water Available
Community & neighborhood
Security
- Security features: Smoke Detector(s)
Community
- Community features: Park, Pool, Street Lights, Near Public Transport, Walk To Schools, Near Shopping
Location
- Region: Decatur
- Subdivision: Oakridge
HOA & financial
HOA
- Has HOA: Yes
- HOA fee: $5,100 annually
- Services included: Insurance, Maintenance Structure, Maintenance Grounds, Pest Control, Reserve Fund, Sewer, Swimming, Tennis, Water
Other
Other facts
- Listing agreement: Exclusive Right To Sell
Price history
| Date | Event | Price |
|---|---|---|
| 2/16/2024 | Sold | $273,000$240/sqft |
Source: | ||
| 1/22/2024 | Pending sale | $273,000$240/sqft |
Source: | ||
| 1/4/2024 | Listed for sale | $273,000-0.7%$240/sqft |
Source: | ||
| 1/2/2024 | Listing removed | $275,000$242/sqft |
Source: | ||
| 12/28/2023 | Listed for sale | $275,000$242/sqft |
Source: | ||
Public tax history
| Year | Property taxes | Tax assessment |
|---|---|---|
| 2025 | $3,449 +17.9% | $110,960 +10.6% |
| 2024 | $2,926 +36.2% | $100,360 +6.7% |
| 2023 | $2,148 -13.1% | $94,040 +14.5% |
Find assessor info on the county website
Neighborhood: North Decatur
Nearby schools
GreatSchools rating
- 8/10Oak Grove Elementary SchoolGrades: PK-5Distance: 0.9 mi
- 5/10Henderson Middle SchoolGrades: 6-8Distance: 3.5 mi
- 7/10Lakeside High SchoolGrades: 9-12Distance: 1.5 mi
Schools provided by the listing agent
- Elementary: Oak Grove
- Middle: Henderson
- High: Lakeside
Source: GAMLS. This data may not be complete. We recommend contacting the local school district to confirm school assignments for this home.
Get a cash offer in 3 minutes
Find out how much your home could sell for in as little as 3 minutes with a no-obligation cash offer.
Estimated market value$268,600
Get a cash offer in 3 minutes
Find out how much your home could sell for in as little as 3 minutes with a no-obligation cash offer.
Estimated market value
$268,600

