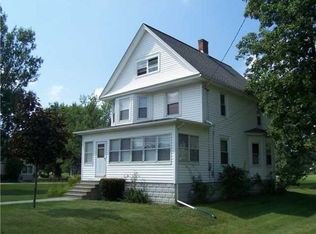HOLD UP! WAIT A MINUTE! Check out this GORGEOUS split level in Niagara Wheatfield School District! When I say this house is practically brand new, the only thing I am not talking about is the outside frame of this house! Brand new floor plan! Brand new HVAC! Brand new vinyl flooring and carpet throughout! An absolutely JAW DROPPING kitchen with a stunning marble countertop that'll make people stop and stare at its beauty! Has a huge dining / living combo off the kitchen and a family room on the first floor that can be easily transformed into a 1st floor bedroom! And speaking of bedrooms... Did I mention that there are 4??? And wait until you see the MASTER SUITE! And boy is it sweet! It features a beautiful window that gives you a stunning view of your backyard, a full bath, and one of the biggest walk-in closets I have ever seen (it even has a window!)! If you cant tell, it is extremely difficult for me to contain my excitement about this home, but can you blame me? You probably hear this all the time, but you most definitely do NOT want to miss out on this one! Actual sqft is approx 2300. Differs from the tax record because an addition was removed from the house.
This property is off market, which means it's not currently listed for sale or rent on Zillow. This may be different from what's available on other websites or public sources.
