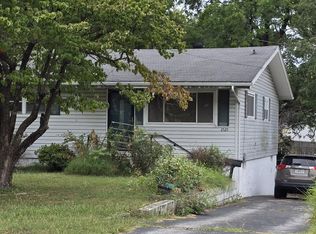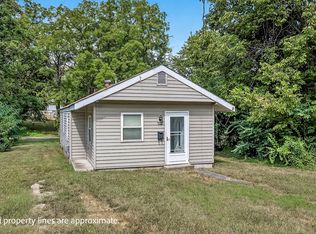Closed
Price Unknown
2533 N Campbell Avenue, Springfield, MO 65803
3beds
1,696sqft
Single Family Residence
Built in 1897
8,712 Square Feet Lot
$230,600 Zestimate®
$--/sqft
$1,494 Estimated rent
Home value
$230,600
$217,000 - $244,000
$1,494/mo
Zestimate® history
Loading...
Owner options
Explore your selling options
What's special
This historic turn of the century home has been completely updated with modern amenities while keeping much of its original beauty. Beautiful kitchen with Granite, Island, pantry, soft close cabinets, & all appliances stay including the refrigerator. Also, on the main level is a large living room, laundry room with wash sink and half bath. Original hardwood floors throughout the home, beautiful L-shape staircase with hardwood railing. Master suite offers large room with walk-in closet. Master bath has walk-in tile shower, free standing soaker tub and double vanity. Large rooms with tall ceiling. Basement area has so much room for storage, a workshop space, and a door to the backyard, which is fully fenced. This lovely home is ready for it's new owners! Walking distance to Doling Park which includes a pool, gymnasium, track, game room, etc. Roof is 3 yrs old, Zoned HVAC, New plumbing, New Electrical, New gas and water lines ran from home to street and so much more!!! Truly a must see.
Zillow last checked: 8 hours ago
Listing updated: August 02, 2024 at 01:59pm
Listed by:
Lisa Thomas 417-880-3662,
Murney Associates - Primrose
Bought with:
Brett Reinhart, 2006006338
Murney Associates - Primrose
Source: SOMOMLS,MLS#: 60247734
Facts & features
Interior
Bedrooms & bathrooms
- Bedrooms: 3
- Bathrooms: 3
- Full bathrooms: 2
- 1/2 bathrooms: 1
Heating
- Forced Air, Zoned, Natural Gas
Cooling
- Central Air, Zoned
Appliances
- Included: Gas Cooktop, Dishwasher, Gas Water Heater, Microwave, Refrigerator
- Laundry: Main Level, W/D Hookup
Features
- Granite Counters, High Ceilings, High Speed Internet, Walk-In Closet(s), Walk-in Shower
- Flooring: Carpet, Hardwood, Tile
- Windows: Blinds, Drapes, Tilt-In Windows
- Basement: Unfinished,Partial
- Attic: Access Only:No Stairs
- Has fireplace: No
Interior area
- Total structure area: 2,068
- Total interior livable area: 1,696 sqft
- Finished area above ground: 1,696
- Finished area below ground: 0
Property
Parking
- Parking features: Driveway
- Has uncovered spaces: Yes
Features
- Levels: Two
- Stories: 2
- Patio & porch: Covered, Deck, Patio
- Exterior features: Rain Gutters
- Fencing: Chain Link,Privacy,Wood
Lot
- Size: 8,712 sqft
Details
- Additional structures: Shed(s)
- Parcel number: 881302418017
Construction
Type & style
- Home type: SingleFamily
- Architectural style: Craftsman
- Property subtype: Single Family Residence
Materials
- Vinyl Siding
- Foundation: Poured Concrete
- Roof: Asphalt,Composition
Condition
- Year built: 1897
Utilities & green energy
- Sewer: Public Sewer
- Water: Public
- Utilities for property: Cable Available
Community & neighborhood
Location
- Region: Springfield
- Subdivision: Oak Ridge Est
Other
Other facts
- Listing terms: Cash,Conventional
Price history
| Date | Event | Price |
|---|---|---|
| 8/31/2023 | Sold | -- |
Source: | ||
| 7/29/2023 | Pending sale | $220,000$130/sqft |
Source: | ||
| 7/24/2023 | Listed for sale | $220,000$130/sqft |
Source: | ||
| 7/22/2023 | Pending sale | $220,000$130/sqft |
Source: | ||
| 7/21/2023 | Listed for sale | $220,000+152.9%$130/sqft |
Source: | ||
Public tax history
| Year | Property taxes | Tax assessment |
|---|---|---|
| 2024 | $846 +0.6% | $15,770 |
| 2023 | $841 +0.7% | $15,770 +3.1% |
| 2022 | $836 +0% | $15,300 |
Find assessor info on the county website
Neighborhood: Doling Park
Nearby schools
GreatSchools rating
- 5/10Watkins Elementary SchoolGrades: PK-5Distance: 0.3 mi
- 2/10Reed Middle SchoolGrades: 6-8Distance: 0.7 mi
- 4/10Hillcrest High SchoolGrades: 9-12Distance: 1 mi
Schools provided by the listing agent
- Elementary: SGF-Watkins
- Middle: SGF-Reed
- High: SGF-Hillcrest
Source: SOMOMLS. This data may not be complete. We recommend contacting the local school district to confirm school assignments for this home.

