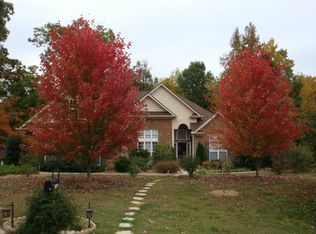Closed
$734,357
2533 Mabel Ln, Monroe, NC 28110
4beds
2,970sqft
Single Family Residence
Built in 2025
0.99 Acres Lot
$734,000 Zestimate®
$247/sqft
$-- Estimated rent
Home value
$734,000
$690,000 - $785,000
Not available
Zestimate® history
Loading...
Owner options
Explore your selling options
What's special
Experience refined living in this beautifully crafted home, set on a gorgeous homesite, just shy of 1 acre, within an exclusive community of just 38 residences. The spacious main-level primary suite is a private retreat, featuring an oversized walk-in closet and a spa-inspired bath with a large tiled shower and built-in bench. The chef’s kitchen showcases abundant cabinetry, a large quartz-topped island, designer tile backsplash, and statement pendant lighting—perfect for both daily living and entertaining. Step outside to enjoy the screened-in porch, ideal for year-round relaxation. Car enthusiasts or hobbyists will appreciate the two-car side-entry garage plus a front-entry single-car bolt-on garage offering added flexibility and storage. This homesite is large enough to accommodate an in-ground pool, custom outdoor living, or the hardscape design of your dreams—making this the perfect canvas for your forever home.
Zillow last checked: 8 hours ago
Listing updated: October 15, 2025 at 10:38am
Listing Provided by:
Alisha Kasing alisha.kasing@mattamycorp.com,
Mattamy Carolina Corporation
Bought with:
Mitchell Jones
Coldwell Banker Realty
Source: Canopy MLS as distributed by MLS GRID,MLS#: 4263598
Facts & features
Interior
Bedrooms & bathrooms
- Bedrooms: 4
- Bathrooms: 3
- Full bathrooms: 3
- Main level bedrooms: 3
Primary bedroom
- Features: En Suite Bathroom, Tray Ceiling(s), Walk-In Closet(s)
- Level: Main
- Area: 252 Square Feet
- Dimensions: 18' 0" X 14' 0"
Bedroom s
- Features: Walk-In Closet(s)
- Level: Main
- Area: 124.52 Square Feet
- Dimensions: 11' 8" X 10' 8"
Bedroom s
- Level: Main
- Area: 137.73 Square Feet
- Dimensions: 12' 4" X 11' 2"
Bedroom s
- Features: Walk-In Closet(s)
- Level: Upper
- Area: 203 Square Feet
- Dimensions: 14' 0" X 14' 6"
Bathroom full
- Level: Main
Bathroom full
- Level: Upper
Dining area
- Features: Open Floorplan
- Level: Main
- Area: 199.87 Square Feet
- Dimensions: 11' 0" X 18' 2"
Great room
- Level: Main
- Area: 354.32 Square Feet
- Dimensions: 19' 6" X 18' 2"
Kitchen
- Features: Kitchen Island, Open Floorplan, Walk-In Pantry
- Level: Main
- Area: 164.12 Square Feet
- Dimensions: 15' 9" X 10' 5"
Loft
- Level: Upper
- Area: 256.22 Square Feet
- Dimensions: 17' 8" X 14' 6"
Heating
- Forced Air, Heat Pump
Cooling
- Central Air
Appliances
- Included: Dishwasher, Disposal, Exhaust Hood, Gas Cooktop, Microwave, Plumbed For Ice Maker, Wall Oven
- Laundry: Electric Dryer Hookup, Main Level
Features
- Drop Zone, Kitchen Island, Open Floorplan, Storage, Walk-In Closet(s), Walk-In Pantry
- Flooring: Carpet, Tile, Vinyl
- Doors: Screen Door(s), Sliding Doors
- Windows: Insulated Windows
- Has basement: No
- Attic: Pull Down Stairs
- Fireplace features: Gas, Great Room
Interior area
- Total structure area: 2,970
- Total interior livable area: 2,970 sqft
- Finished area above ground: 2,970
- Finished area below ground: 0
Property
Parking
- Total spaces: 3
- Parking features: Driveway, Attached Garage, Garage Door Opener, Garage Faces Front, Garage Faces Side, Garage on Main Level
- Attached garage spaces: 3
- Has uncovered spaces: Yes
- Details: 2-car Side Entry Garage + 1-car Bolt-on Front Entry Garage
Features
- Levels: One and One Half
- Stories: 1
- Patio & porch: Front Porch, Rear Porch, Screened
Lot
- Size: 0.98 Acres
- Dimensions: 281' x 333'
- Features: Views
Details
- Parcel number: 09298466
- Zoning: RES
- Special conditions: Third Party Approval
Construction
Type & style
- Home type: SingleFamily
- Architectural style: French Provincial
- Property subtype: Single Family Residence
Materials
- Hardboard Siding, Stone
- Foundation: Slab
Condition
- New construction: Yes
- Year built: 2025
Details
- Builder model: Appalachian
- Builder name: Mattamy Homes
Utilities & green energy
- Sewer: Public Sewer
- Water: City
- Utilities for property: Cable Available, Electricity Connected, Underground Power Lines, Underground Utilities, Wired Internet Available
Community & neighborhood
Security
- Security features: Carbon Monoxide Detector(s), Smoke Detector(s)
Community
- Community features: Sidewalks, Street Lights
Location
- Region: Monroe
- Subdivision: Blair Place
HOA & financial
HOA
- Has HOA: Yes
- HOA fee: $425 quarterly
- Association name: Kuester
Other
Other facts
- Listing terms: Cash,Conventional,FHA,VA Loan
- Road surface type: Concrete, Paved
Price history
| Date | Event | Price |
|---|---|---|
| 10/15/2025 | Sold | $734,357$247/sqft |
Source: | ||
| 6/2/2025 | Pending sale | $734,357$247/sqft |
Source: | ||
| 6/2/2025 | Listed for sale | $734,357$247/sqft |
Source: | ||
Public tax history
| Year | Property taxes | Tax assessment |
|---|---|---|
| 2025 | $703 | $80,400 |
Find assessor info on the county website
Neighborhood: 28110
Nearby schools
GreatSchools rating
- 3/10Porter Ridge Elementary SchoolGrades: PK-5Distance: 4.2 mi
- 9/10Piedmont Middle SchoolGrades: 6-8Distance: 6.3 mi
- 7/10Piedmont High SchoolGrades: 9-12Distance: 6.4 mi
Schools provided by the listing agent
- Elementary: Porter Ridge
- Middle: Piedmont
- High: Piedmont
Source: Canopy MLS as distributed by MLS GRID. This data may not be complete. We recommend contacting the local school district to confirm school assignments for this home.
Get a cash offer in 3 minutes
Find out how much your home could sell for in as little as 3 minutes with a no-obligation cash offer.
Estimated market value
$734,000
Get a cash offer in 3 minutes
Find out how much your home could sell for in as little as 3 minutes with a no-obligation cash offer.
Estimated market value
$734,000
